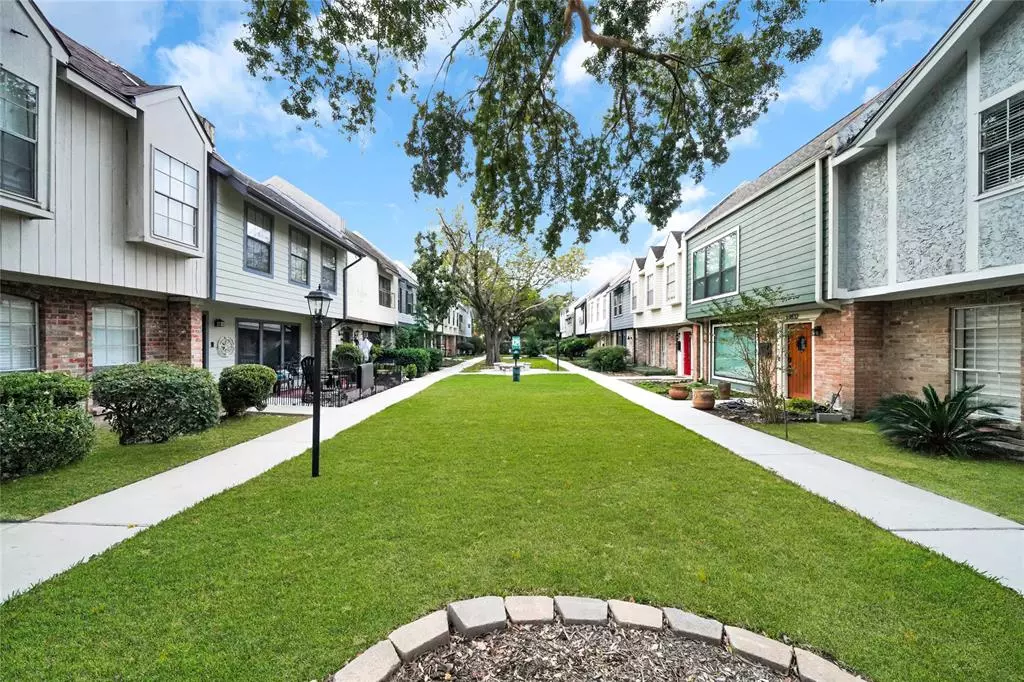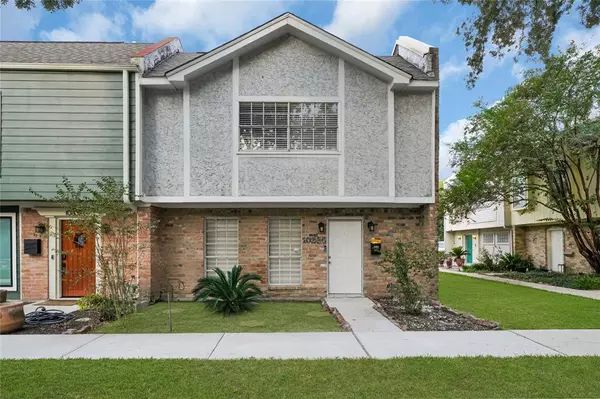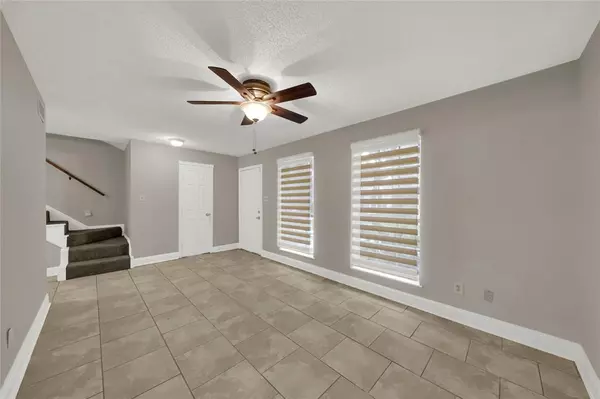$265,000
For more information regarding the value of a property, please contact us for a free consultation.
10830 Briar Forest DR #40 Houston, TX 77042
3 Beds
2.1 Baths
1,760 SqFt
Key Details
Property Type Townhouse
Sub Type Townhouse
Listing Status Sold
Purchase Type For Sale
Square Footage 1,760 sqft
Price per Sqft $138
Subdivision Walnut Bend
MLS Listing ID 97023948
Sold Date 11/05/24
Style Contemporary/Modern
Bedrooms 3
Full Baths 2
Half Baths 1
HOA Fees $149/ann
Year Built 1974
Annual Tax Amount $4,980
Tax Year 2023
Lot Size 1,800 Sqft
Property Description
Discover the perfect blend of comfort and luxury in this stunning 3-bedroom, 2.5-bathroom home at 10830 Briar Forest Dr. Spanning over 1,760 sq. ft., this spacious residence offers an inviting atmosphere ideal for both relaxation and entertainment.
Step inside to find a bright and airy open floor plan that seamlessly connects the living, dining, and kitchen areas. The modern kitchen boasts ample counter space and updated appliances, making it a chef’s delight.
But the true highlight? Your very own private pool, perfect for cooling off on hot summer days or hosting unforgettable gatherings. The serene backyard provides a tranquil escape, surrounded by lush landscaping.
With a convenient 2-car garage and a prime location, this home is just minutes away from shopping, dining, and entertainment options.
Don’t miss out on this incredible opportunity to own a piece of paradise in the heart of Houston!
Location
State TX
County Harris
Area Briargrove Park/Walnutbend
Interior
Interior Features Refrigerator Included
Heating Central Gas
Cooling Central Electric
Flooring Vinyl Plank
Fireplaces Number 1
Appliance Dryer Included, Refrigerator, Washer Included
Dryer Utilities 1
Laundry Utility Rm in House
Exterior
Parking Features Detached Garage
Garage Spaces 2.0
Pool In Ground
Roof Type Composition
Street Surface Concrete
Private Pool Yes
Building
Story 2
Unit Location On Corner
Entry Level Level 1
Foundation Slab
Sewer Public Sewer
Water Public Water
Structure Type Brick,Wood
New Construction No
Schools
Elementary Schools Walnut Bend Elementary School (Houston)
Middle Schools Revere Middle School
High Schools Westside High School
School District 27 - Houston
Others
HOA Fee Include Clubhouse,Courtesy Patrol,Trash Removal
Senior Community No
Tax ID 096-357-010-0001
Acceptable Financing FHA, Owner Financing
Tax Rate 2.0148
Disclosures Sellers Disclosure
Listing Terms FHA, Owner Financing
Financing FHA,Owner Financing
Special Listing Condition Sellers Disclosure
Read Less
Want to know what your home might be worth? Contact us for a FREE valuation!

Our team is ready to help you sell your home for the highest possible price ASAP

Bought with Houston Association of REALTORS

GET MORE INFORMATION





