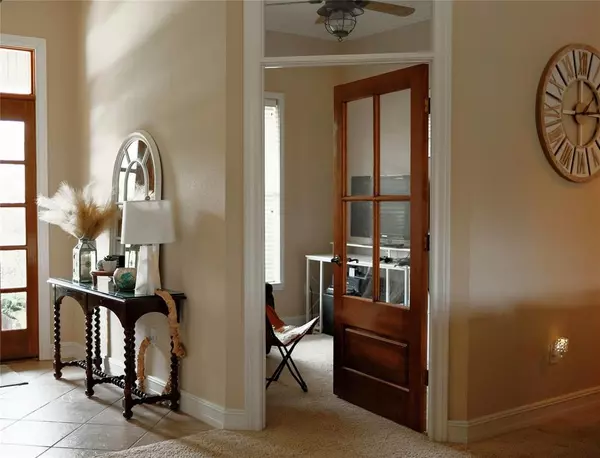$330,000
For more information regarding the value of a property, please contact us for a free consultation.
7935 Laurelwood ST Beaumont, TX 77707
4 Beds
3 Baths
2,663 SqFt
Key Details
Property Type Single Family Home
Listing Status Sold
Purchase Type For Sale
Square Footage 2,663 sqft
Price per Sqft $127
Subdivision Walden Meadows Sec 2
MLS Listing ID 5782248
Sold Date 10/31/24
Style Traditional
Bedrooms 4
Full Baths 3
HOA Fees $13/qua
HOA Y/N 1
Year Built 2005
Annual Tax Amount $7,614
Tax Year 2023
Lot Size 9,971 Sqft
Acres 0.2289
Property Description
This impeccably maintained all-brick home boasts top-quality amenities and elegant design that sits on a cul-de-sac. The roof is 2020, two new water heaters in 2019 and two AC units from 2021! This charming home boasts a beautifully landscaped yard that’s an entertainer’s dream. Imagine hosting unforgettable barbecues and parties under the expansive, covered patio. The lush, green lawn offers plenty of space for kids to play and for setting up fun outdoor games! Featuring four spacious bedrooms, an office, and three full baths, this residence offers ample space for both family living and work-from-home needs. The stunning kitchen is equipped with beautiful cabinetry, granite countertops, & abundant counter space and storage, making it a chef's delight. Outside, the serene, meticulously landscaped yard includes a tranquil waterfall, providing a perfect retreat.Additional highlights include a huge den, a formal dining room, and a charming kitchen with a breakfast area and breakfast bar.
Location
State TX
County Jefferson
Rooms
Bedroom Description All Bedrooms Down,Walk-In Closet
Other Rooms Breakfast Room, Den, Formal Dining, Home Office/Study
Interior
Heating Central Gas
Cooling Central Electric
Flooring Carpet, Tile
Fireplaces Number 1
Fireplaces Type Gas Connections, Gaslog Fireplace
Exterior
Exterior Feature Covered Patio/Deck
Parking Features Attached Garage
Garage Spaces 2.0
Roof Type Composition
Private Pool No
Building
Lot Description Subdivision Lot
Story 1
Foundation Slab
Lot Size Range 0 Up To 1/4 Acre
Sewer Public Sewer
Water Public Water
Structure Type Brick
New Construction No
Schools
Elementary Schools Dishman Elementary School (Beaumont)
Middle Schools Vincent Middle School
High Schools West Brook High School
School District 143 - Beaumont
Others
Senior Community No
Restrictions Unknown
Tax ID 066780-000-002100-00000
Tax Rate 2.4032
Disclosures Other Disclosures
Special Listing Condition Other Disclosures
Read Less
Want to know what your home might be worth? Contact us for a FREE valuation!

Our team is ready to help you sell your home for the highest possible price ASAP

Bought with Houston Association of REALTORS

GET MORE INFORMATION





