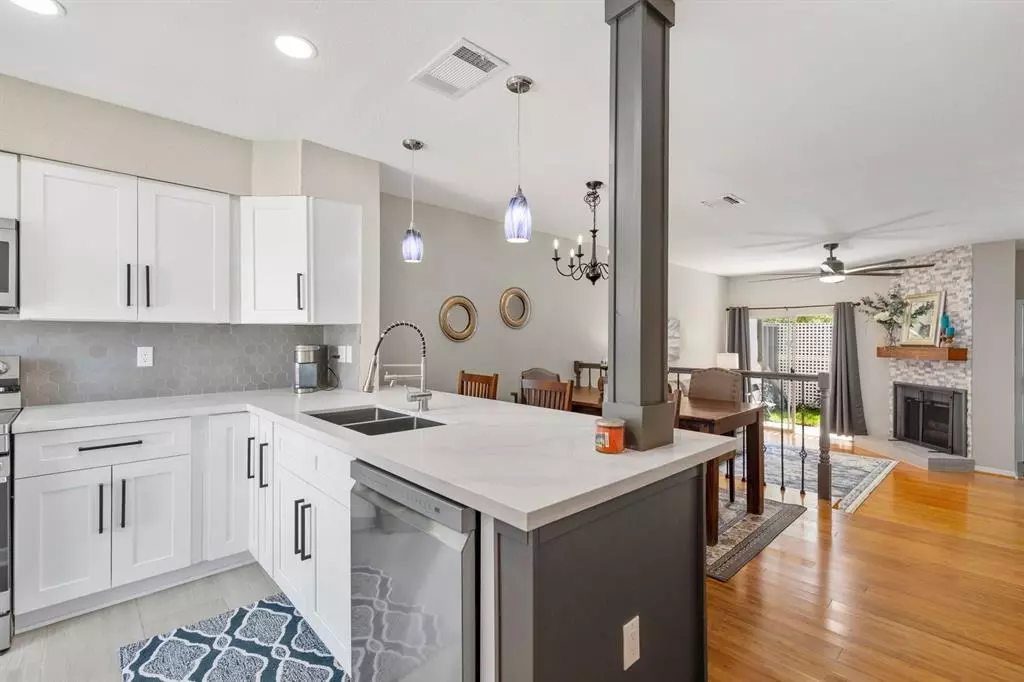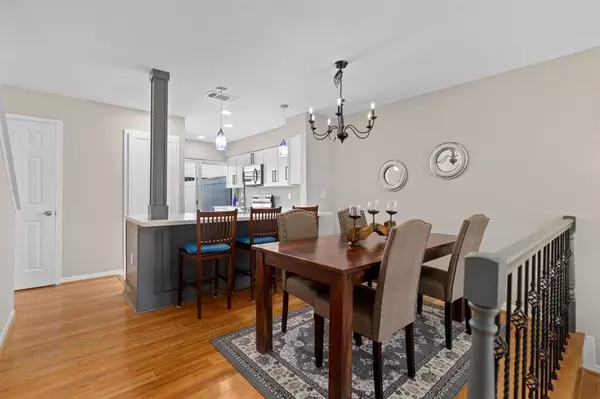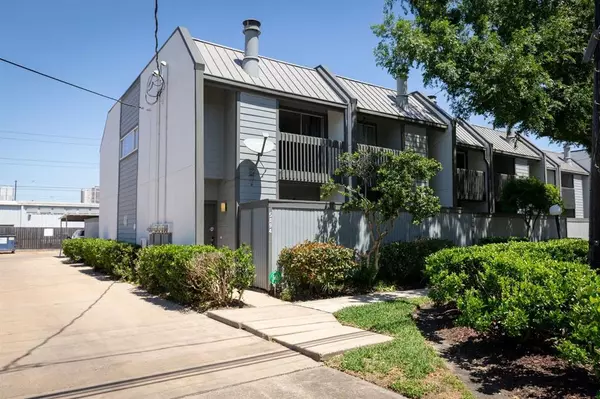$259,500
For more information regarding the value of a property, please contact us for a free consultation.
5094 Glenmont DR Houston, TX 77081
2 Beds
1.1 Baths
1,184 SqFt
Key Details
Property Type Condo
Sub Type Condominium
Listing Status Sold
Purchase Type For Sale
Square Footage 1,184 sqft
Price per Sqft $206
Subdivision Glenmont Place T/H Condo
MLS Listing ID 81352482
Sold Date 11/12/24
Style Traditional
Bedrooms 2
Full Baths 1
Half Baths 1
HOA Fees $456/mo
Year Built 1978
Annual Tax Amount $3,543
Tax Year 2023
Lot Size 2.342 Acres
Property Description
Beautiful Move-in ready 2 Story 2 bed/1.5 baths Condo for Sale! This Jewel features an open layout with a dining, kitchen, and living area w a cozy fireplace replaced w stone and custom mantle. Interior painted, solid wood shutters, new 2024 HVAC, new flooring, new ceiling fans, all new décor plugs/switches/USB charge plugs, led recessed lightning, and lighting fixtures. Gorgeous kitchen w solid wood cabinets' quartz countertop, new appliances, self closing hinges, new SS sink w commercial grade faucet. Great size rooms, completely remodeled baths w new vanities, sinks, granite countertops, tile, and all new fixtures. This property comes w a 2nd floor balcony and a good size back patio perfect to entertain family and friends + 2 parking space right behind the unit. Fantastic Location! Easy access 610 & I-59 in Bellaire. Blocks away from the Galleria area, close to future Bellaire city center, grocery stores, highly rated schools, restaurants, parks & more. Must See!
Location
State TX
County Harris
Area Bellaire Area
Rooms
Bedroom Description All Bedrooms Up,Walk-In Closet
Other Rooms 1 Living Area, Formal Dining, Formal Living, Living Area - 1st Floor
Master Bathroom Primary Bath: Tub/Shower Combo, Secondary Bath(s): Tub/Shower Combo
Den/Bedroom Plus 2
Kitchen Breakfast Bar, Pantry
Interior
Interior Features Fire/Smoke Alarm, Refrigerator Included
Heating Central Electric
Cooling Central Electric
Flooring Bamboo, Carpet
Fireplaces Number 1
Fireplaces Type Wood Burning Fireplace
Appliance Refrigerator
Dryer Utilities 1
Laundry Utility Rm in House
Exterior
Exterior Feature Clubhouse, Partially Fenced, Patio/Deck, Storage
Roof Type Composition
Private Pool No
Building
Story 2
Entry Level Levels 1 and 2
Foundation Slab
Sewer Public Sewer
Water Public Water
Structure Type Cement Board,Wood
New Construction No
Schools
Elementary Schools Cunningham Elementary School (Houston)
Middle Schools Long Middle School (Houston)
High Schools Bellaire High School
School District 27 - Houston
Others
HOA Fee Include Clubhouse,Exterior Building,Grounds,Insurance,Recreational Facilities,Trash Removal,Water and Sewer
Senior Community No
Tax ID 114-193-002-0001
Ownership Full Ownership
Energy Description Ceiling Fans
Acceptable Financing Cash Sale, Conventional, FHA, VA
Tax Rate 2.1148
Disclosures Sellers Disclosure
Listing Terms Cash Sale, Conventional, FHA, VA
Financing Cash Sale,Conventional,FHA,VA
Special Listing Condition Sellers Disclosure
Read Less
Want to know what your home might be worth? Contact us for a FREE valuation!

Our team is ready to help you sell your home for the highest possible price ASAP

Bought with Exceed Realty LLC

GET MORE INFORMATION





