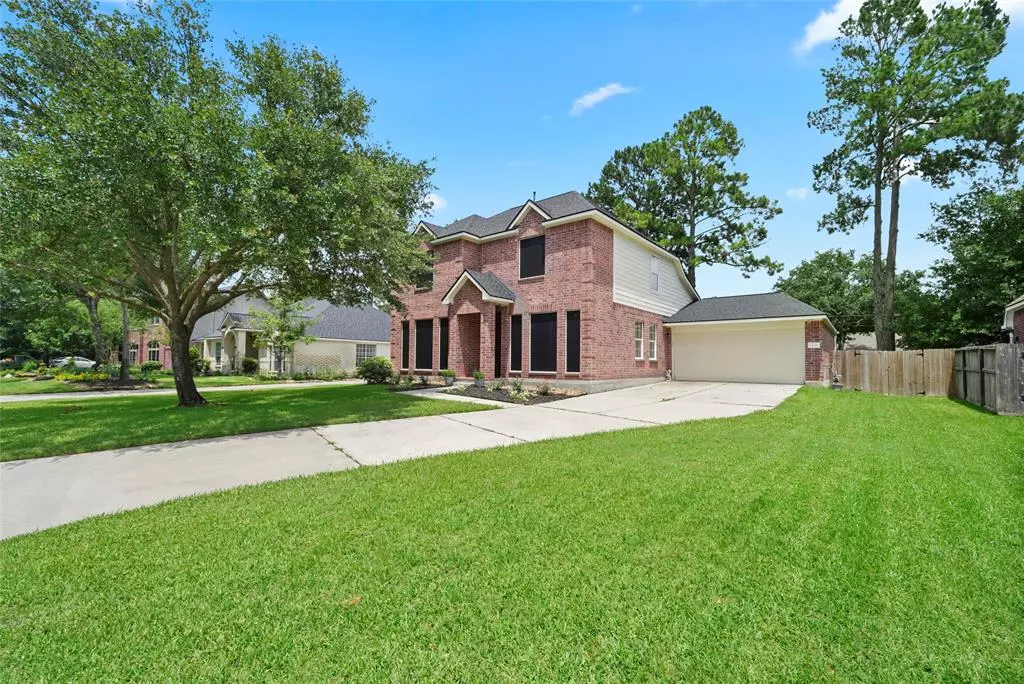$389,900
For more information regarding the value of a property, please contact us for a free consultation.
24026 Doverwick DR Tomball, TX 77375
4 Beds
3 Baths
2,776 SqFt
Key Details
Property Type Single Family Home
Listing Status Sold
Purchase Type For Sale
Square Footage 2,776 sqft
Price per Sqft $136
Subdivision Wimbledon Country
MLS Listing ID 22526210
Sold Date 11/12/24
Style Traditional
Bedrooms 4
Full Baths 3
HOA Fees $54/ann
HOA Y/N 1
Year Built 2007
Annual Tax Amount $10,698
Tax Year 2023
Lot Size 9,345 Sqft
Acres 0.2145
Property Description
Well maintained 4 bedroom, 3 bath home located in a quiet subdivision with convenient location. Brick facade and long, concrete driveway greet you outside. As you enter, you are welcomed by gorgeous, espresso-colored, wood-look tile flooring and soaring ceilings. French doors lead to home office with a pocket door connecting the dining room. Primary suite boasts large windows, double sinks, soaking tub, and walk-in shower as well as walk-in closet. Kitchen and breakfast area overlook the backyard. Living room is light and bright with a cozy fireplace and ample natural lighting. Backyard is fully fenced with impressive covered, concrete patio and enough room to add a pool one day if desired. Upstairs, you will find 3 additional bedrooms all with walk-in closets and 1 additional bath. Spacious laundry room and additional full bathroom are just off the garage. With recently replaced roof, A/C, and hot water heater this home is truly turn key and ready for its new owner. It’s a must see!
Location
State TX
County Harris
Area Spring/Klein/Tomball
Rooms
Bedroom Description Primary Bed - 1st Floor
Other Rooms 1 Living Area, Breakfast Room, Home Office/Study, Living Area - 1st Floor, Utility Room in House
Master Bathroom Full Secondary Bathroom Down, Primary Bath: Double Sinks, Primary Bath: Separate Shower, Primary Bath: Soaking Tub, Secondary Bath(s): Tub/Shower Combo, Vanity Area
Kitchen Breakfast Bar, Pantry
Interior
Interior Features Window Coverings
Heating Central Gas
Cooling Central Electric
Flooring Carpet, Tile
Fireplaces Number 1
Fireplaces Type Gaslog Fireplace
Exterior
Exterior Feature Back Yard, Back Yard Fenced, Covered Patio/Deck, Fully Fenced, Patio/Deck, Side Yard, Sprinkler System
Parking Features Attached Garage
Garage Spaces 2.0
Garage Description Auto Garage Door Opener, Double-Wide Driveway, Single-Wide Driveway
Roof Type Composition
Private Pool No
Building
Lot Description Subdivision Lot
Story 2
Foundation Slab
Lot Size Range 0 Up To 1/4 Acre
Water Water District
Structure Type Brick,Cement Board
New Construction No
Schools
Elementary Schools Metzler Elementary School
Middle Schools Hofius Intermediate School
High Schools Klein Oak High School
School District 32 - Klein
Others
Senior Community No
Restrictions Deed Restrictions
Tax ID 112-724-000-0015
Energy Description Attic Vents,Ceiling Fans,Solar Screens
Acceptable Financing Cash Sale, Conventional, FHA, Other, Seller May Contribute to Buyer's Closing Costs, VA
Tax Rate 2.4345
Disclosures Mud, Sellers Disclosure
Listing Terms Cash Sale, Conventional, FHA, Other, Seller May Contribute to Buyer's Closing Costs, VA
Financing Cash Sale,Conventional,FHA,Other,Seller May Contribute to Buyer's Closing Costs,VA
Special Listing Condition Mud, Sellers Disclosure
Read Less
Want to know what your home might be worth? Contact us for a FREE valuation!

Our team is ready to help you sell your home for the highest possible price ASAP

Bought with Century 21 Lucky Money

GET MORE INFORMATION





