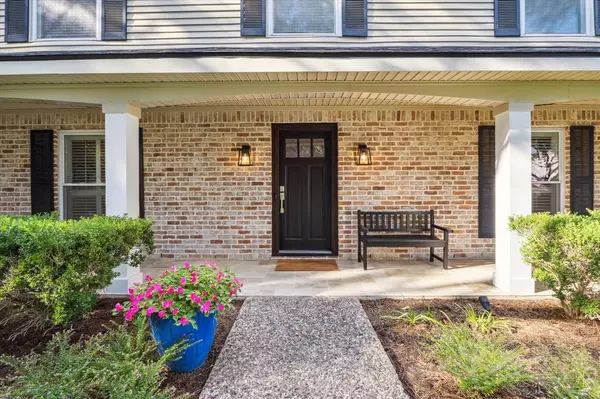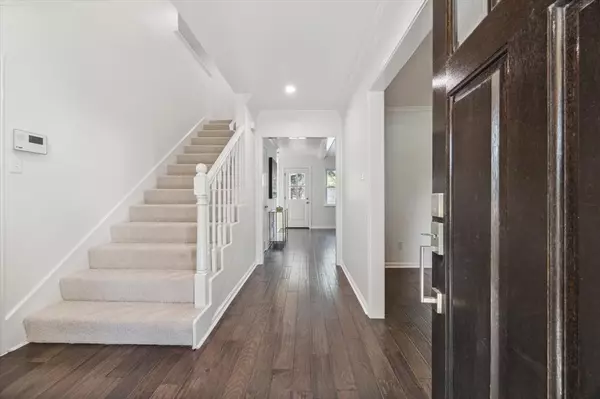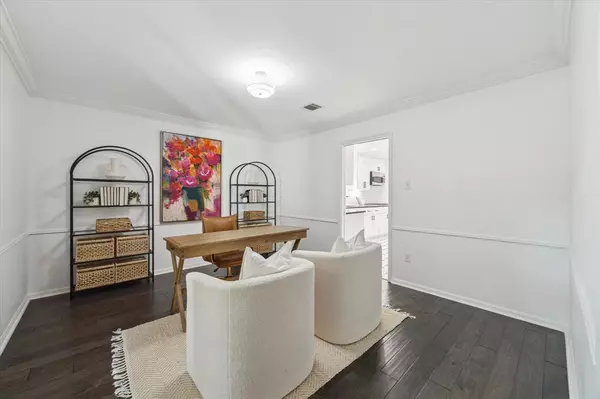$899,000
For more information regarding the value of a property, please contact us for a free consultation.
14818 Chadbourne DR Houston, TX 77079
4 Beds
3.1 Baths
3,378 SqFt
Key Details
Property Type Single Family Home
Listing Status Sold
Purchase Type For Sale
Square Footage 3,378 sqft
Price per Sqft $259
Subdivision Nottingham Forest Sec 08
MLS Listing ID 19104607
Sold Date 11/12/24
Style Traditional
Bedrooms 4
Full Baths 3
Half Baths 1
HOA Fees $54/ann
HOA Y/N 1
Year Built 1968
Annual Tax Amount $11,694
Tax Year 2023
Lot Size 8,610 Sqft
Acres 0.1977
Property Description
This meticulously maintained home, lovingly cared for by its owner, boasts a variety of recent upgrades and improvements. A spacious 20x20 room addition with its own bathroom, located above the garage, offers versatile possibilities as a media room, guest suite, office, or game room, all conveniently connected to the main house via an enclosed walkway. The generously-sized bedrooms provide ample comfort, and the wide staircase leads to the inviting second floor. The home's elegant hardwood floors greet you in upon entering the home. Situated within walking distance of an elementary school, church, restaurants, & the scenic jogging trail along Terry Hershey Park, the property also features a beautifully landscaped backyard complete with a sparkling pool, perfect for relaxation and entertaining. *PER SELLER* Upgrades include 2024 roof, fence, fresh paint, tile, front porch, patio door, locks, carpet, landscape lighting, 2023 Kitchen, 2022 bathrooms & tile, & 2021 exterior German Schmear.
Location
State TX
County Harris
Area Memorial West
Rooms
Bedroom Description All Bedrooms Up,Primary Bed - 2nd Floor,Walk-In Closet
Other Rooms Breakfast Room, Den, Entry, Formal Dining, Media, Utility Room in House
Master Bathroom Half Bath, Primary Bath: Shower Only, Secondary Bath(s): Tub/Shower Combo
Den/Bedroom Plus 5
Kitchen Walk-in Pantry
Interior
Heating Central Gas, Zoned
Cooling Central Electric, Zoned
Flooring Carpet, Terrazo, Tile, Wood
Fireplaces Number 1
Fireplaces Type Wood Burning Fireplace
Exterior
Parking Features Attached Garage
Garage Spaces 2.0
Garage Description Additional Parking, Auto Garage Door Opener, Double-Wide Driveway
Pool In Ground
Roof Type Composition
Private Pool Yes
Building
Lot Description Subdivision Lot
Faces South
Story 2
Foundation Slab
Lot Size Range 0 Up To 1/4 Acre
Builder Name KICKERILLO
Sewer Public Sewer
Water Public Water
Structure Type Brick,Vinyl
New Construction No
Schools
Elementary Schools Nottingham Elementary School
Middle Schools Spring Forest Middle School
High Schools Stratford High School (Spring Branch)
School District 49 - Spring Branch
Others
HOA Fee Include Clubhouse,Recreational Facilities
Senior Community No
Restrictions Deed Restrictions
Tax ID 100-086-000-0012
Acceptable Financing Cash Sale, Conventional, VA
Tax Rate 2.1332
Disclosures Sellers Disclosure
Listing Terms Cash Sale, Conventional, VA
Financing Cash Sale,Conventional,VA
Special Listing Condition Sellers Disclosure
Read Less
Want to know what your home might be worth? Contact us for a FREE valuation!

Our team is ready to help you sell your home for the highest possible price ASAP

Bought with Martha Turner Sotheby's International Realty

GET MORE INFORMATION





