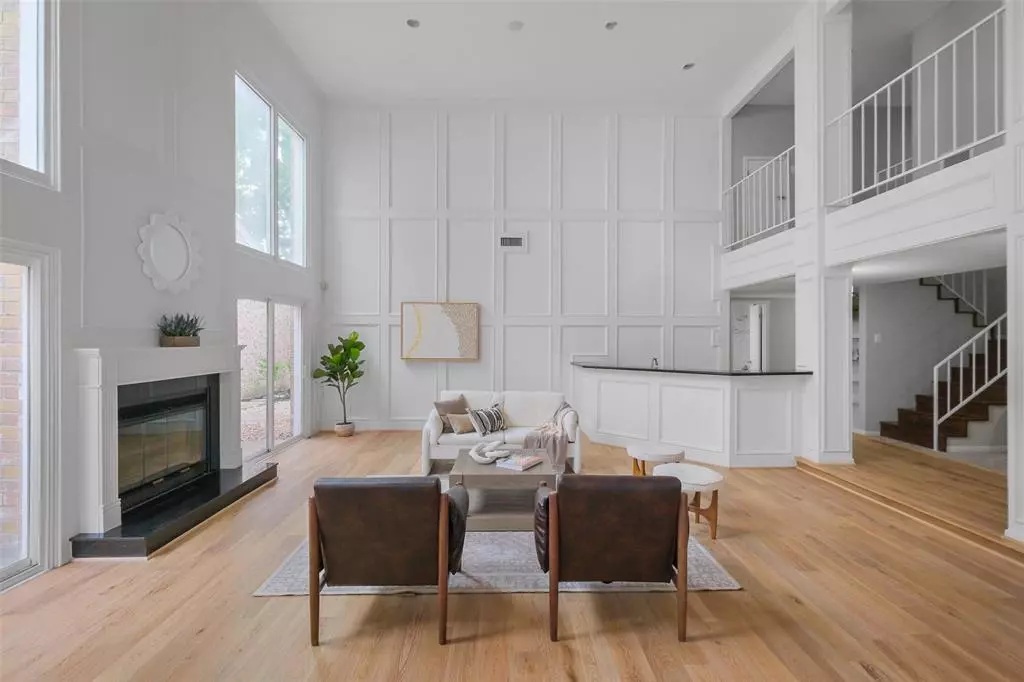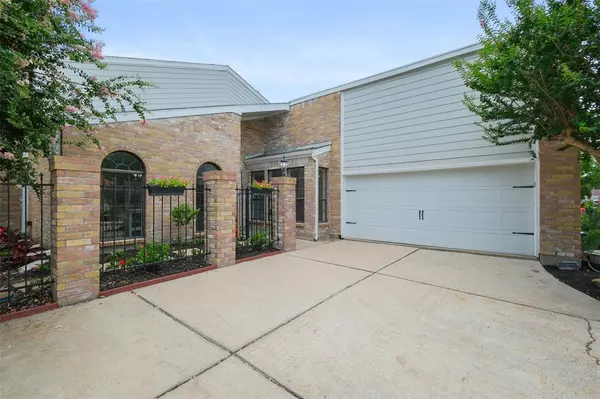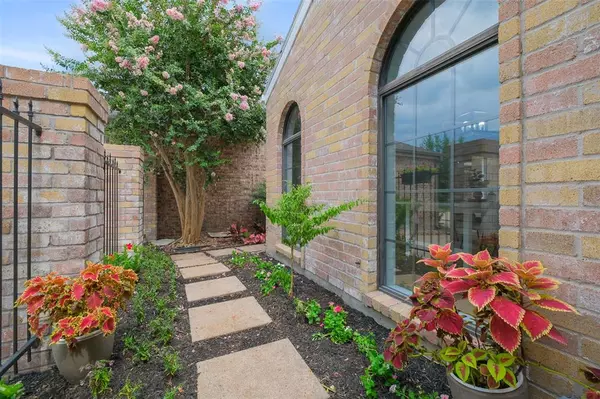$419,900
For more information regarding the value of a property, please contact us for a free consultation.
14211 Stokesmount DR Houston, TX 77077
3 Beds
3 Baths
3,300 SqFt
Key Details
Property Type Single Family Home
Listing Status Sold
Purchase Type For Sale
Square Footage 3,300 sqft
Price per Sqft $127
Subdivision Briarhills
MLS Listing ID 38202740
Sold Date 11/08/24
Style Traditional
Bedrooms 3
Full Baths 3
HOA Fees $83/ann
HOA Y/N 1
Year Built 1984
Annual Tax Amount $8,701
Tax Year 2023
Lot Size 4,860 Sqft
Acres 0.1116
Property Description
NEW UPDATES AS OF JUNE 2024: Engineered wood floors, shaker style cabinet faces & drawers, fresh landscaping, brushed gold faucets/hardware, interior and exterior painted, updated light fixtures & more! The island kitchen features granite counters with marble backsplash, large pantry, planning station, electric cooktop & NEW dishwasher. The spacious living room has dramatic 2 story ceilings, recessed lighting, wet bar, gas connection fireplace & paneled walls. The den could be a downstairs game room or play room with gas connection fireplace & a built-in entertainment center. The primary bedroom & one secondary bedroom are located on the 1st floor. The primary bath has double sinks, walk-in closet, granite counters, standing shower with stone tile surround & a seamless glass door. There is another bedroom up with an ensuite bathroom. Other features include: roof 2019, 5 ton AC 2020, 1.5 ton AC 2009, double pane windows, sliding glass doors, and two skylights 2024. Never flooded.
Location
State TX
County Harris
Area Energy Corridor
Rooms
Bedroom Description 1 Bedroom Down - Not Primary BR,En-Suite Bath,Primary Bed - 1st Floor,Sitting Area,Walk-In Closet
Other Rooms Breakfast Room, Den, Formal Dining, Gameroom Down, Living Area - 1st Floor, Utility Room in House
Master Bathroom Full Secondary Bathroom Down, Primary Bath: Double Sinks, Primary Bath: Shower Only, Secondary Bath(s): Tub/Shower Combo
Kitchen Island w/ Cooktop, Pantry
Interior
Interior Features Fire/Smoke Alarm, Formal Entry/Foyer, High Ceiling, Wet Bar
Heating Central Gas
Cooling Central Electric
Flooring Carpet, Engineered Wood, Slate, Tile, Wood
Fireplaces Number 2
Fireplaces Type Gas Connections
Exterior
Exterior Feature Back Green Space, Back Yard, Back Yard Fenced, Covered Patio/Deck, Patio/Deck, Side Yard, Subdivision Tennis Court
Parking Features Attached Garage
Garage Spaces 2.0
Garage Description Auto Garage Door Opener
Roof Type Composition
Private Pool No
Building
Lot Description Subdivision Lot
Story 1.5
Foundation Slab
Lot Size Range 0 Up To 1/4 Acre
Sewer Public Sewer
Water Public Water
Structure Type Brick,Cement Board,Wood
New Construction No
Schools
Elementary Schools Bush Elementary School (Houston)
Middle Schools West Briar Middle School
High Schools Westside High School
School District 27 - Houston
Others
Senior Community No
Restrictions Deed Restrictions
Tax ID 110-963-000-0063
Energy Description Ceiling Fans,Digital Program Thermostat,Insulated/Low-E windows
Acceptable Financing Cash Sale, Conventional, FHA, VA
Tax Rate 2.0148
Disclosures Sellers Disclosure
Listing Terms Cash Sale, Conventional, FHA, VA
Financing Cash Sale,Conventional,FHA,VA
Special Listing Condition Sellers Disclosure
Read Less
Want to know what your home might be worth? Contact us for a FREE valuation!

Our team is ready to help you sell your home for the highest possible price ASAP

Bought with eXp Realty LLC

GET MORE INFORMATION





