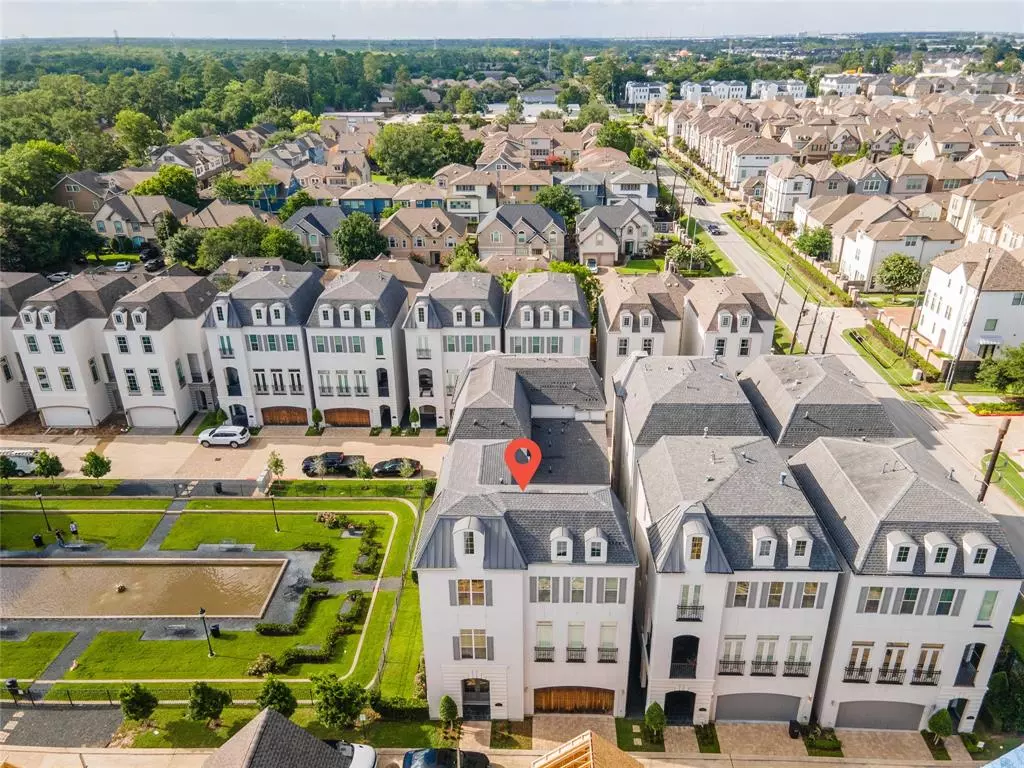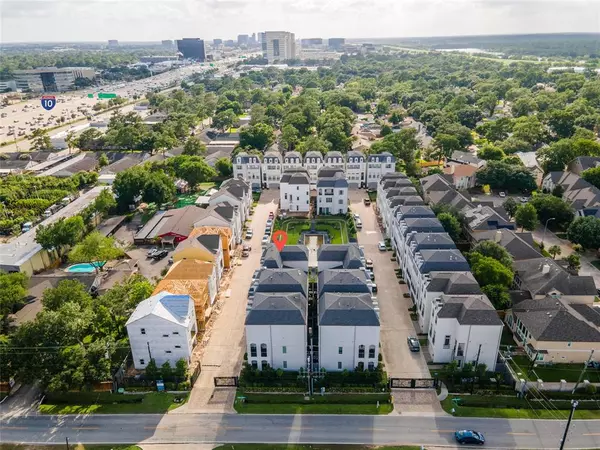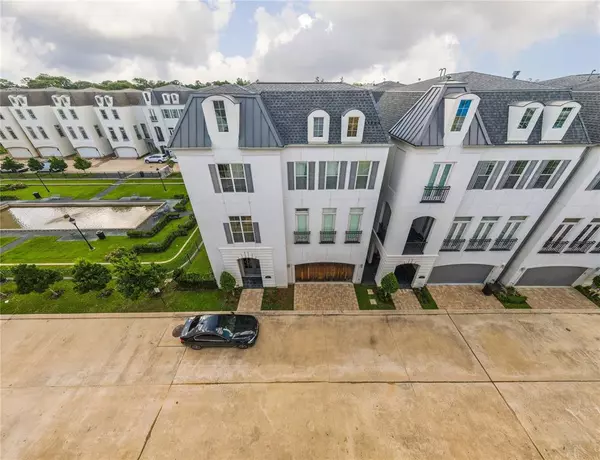$729,000
For more information regarding the value of a property, please contact us for a free consultation.
11106 Savannah Woods LN Houston, TX 77043
4 Beds
4.1 Baths
3,274 SqFt
Key Details
Property Type Single Family Home
Listing Status Sold
Purchase Type For Sale
Square Footage 3,274 sqft
Price per Sqft $197
Subdivision Sherwood Oak Gardens Rep 1
MLS Listing ID 83894526
Sold Date 11/13/24
Style Contemporary/Modern
Bedrooms 4
Full Baths 4
Half Baths 1
HOA Fees $150/ann
HOA Y/N 1
Year Built 2015
Annual Tax Amount $11,626
Tax Year 2023
Lot Size 1,995 Sqft
Acres 0.0458
Property Description
Amazing opportunity to own a 4 bedroom, 4 1/2 bathroom with luxurious upgrades, nestled in the exclusive gated community of Sherwood Oak Gardens. Exceptional home boasts a prime location overlooking the serene community park and tranquil pond. Step inside through grand French doors into the expansive first-floor living area, 12-foot ceilings. Spacious living room centered around cozy gas log fireplace, features 10-foot sliding glass-pane doors adorned with custom plantation shutters, offering access to the park and pond. Heart of the home is an entertainer's delight with an open concept island kitchen, including a Bertazzoni 5-burner gas range and microwave, complemented by a Poliform vent hood and luxurious leathered granite countertops. Wide-plank European White Oak hardwood floors! Retreat to the expansive master suite, which includes a spa-like bathroom and an enviable custom walk-in closet designed. Three additional bedrooms, each featuring its own en-suite bath!!!
Location
State TX
County Harris
Area Spring Branch
Rooms
Bedroom Description 1 Bedroom Up,All Bedrooms Up,Primary Bed - 2nd Floor,Walk-In Closet
Other Rooms Home Office/Study, Kitchen/Dining Combo, Living Area - 1st Floor, Living/Dining Combo, Utility Room in House
Master Bathroom Primary Bath: Double Sinks, Primary Bath: Separate Shower, Secondary Bath(s): Separate Shower
Kitchen Island w/o Cooktop, Kitchen open to Family Room, Pantry
Interior
Interior Features Alarm System - Owned, Balcony, Dry Bar, Fire/Smoke Alarm, High Ceiling, Window Coverings
Heating Central Gas, Zoned
Cooling Central Electric, Zoned
Flooring Tile, Wood
Fireplaces Number 1
Fireplaces Type Gaslog Fireplace
Exterior
Exterior Feature Balcony, Fully Fenced, Sprinkler System
Parking Features Attached Garage
Garage Spaces 2.0
Garage Description Additional Parking, Auto Garage Door Opener
Waterfront Description Pond
Roof Type Composition
Accessibility Automatic Gate
Private Pool No
Building
Lot Description Subdivision Lot, Water View
Faces South
Story 3
Foundation Slab
Lot Size Range 0 Up To 1/4 Acre
Builder Name Tanglewood Builders
Sewer Public Sewer
Water Public Water
Structure Type Stucco
New Construction No
Schools
Elementary Schools Sherwood Elementary School
Middle Schools Spring Forest Middle School
High Schools Stratford High School (Spring Branch)
School District 49 - Spring Branch
Others
Senior Community No
Restrictions Deed Restrictions,Restricted
Tax ID 136-334-002-0005
Ownership Full Ownership
Energy Description Ceiling Fans,Digital Program Thermostat,High-Efficiency HVAC,HVAC>13 SEER,Insulated/Low-E windows,Insulation - Spray-Foam,Tankless/On-Demand H2O Heater
Acceptable Financing Cash Sale, Conventional
Tax Rate 2.1332
Disclosures Sellers Disclosure
Listing Terms Cash Sale, Conventional
Financing Cash Sale,Conventional
Special Listing Condition Sellers Disclosure
Read Less
Want to know what your home might be worth? Contact us for a FREE valuation!

Our team is ready to help you sell your home for the highest possible price ASAP

Bought with W Realty & Investment Group

GET MORE INFORMATION





