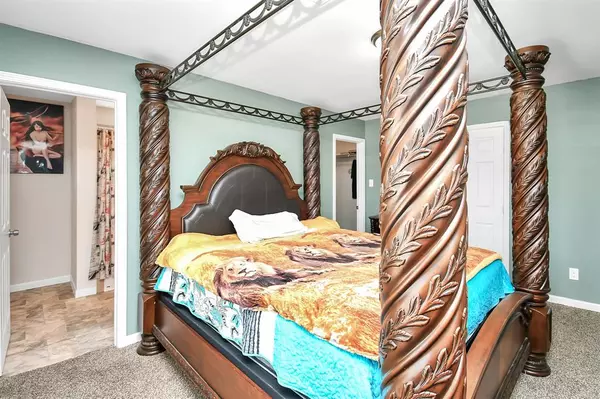$225,000
For more information regarding the value of a property, please contact us for a free consultation.
11314 Carla ST Houston, TX 77076
3 Beds
2.1 Baths
1,679 SqFt
Key Details
Property Type Single Family Home
Listing Status Sold
Purchase Type For Sale
Square Footage 1,679 sqft
Price per Sqft $126
Subdivision Villas Del Parque Rittenhouse
MLS Listing ID 90693513
Sold Date 11/13/24
Style Traditional
Bedrooms 3
Full Baths 2
Half Baths 1
HOA Y/N 1
Year Built 2017
Annual Tax Amount $4,140
Tax Year 2022
Lot Size 3,677 Sqft
Acres 0.0844
Property Description
Discover modern comfort at 11314 Carla Street in NE Houston. This newer construction gem resides in an established neighborhood with major savings versus similar, new construction homes in the immediate area. Inside, you will find an open living floor plan downstairs with a large island kitchen and an adjacent dining area. All bedrooms are spacious and thoughtfully situated upstairs. Enjoy easy access to major freeways, dining, and shopping within minutes of this convenient location. Call today, perfect for investors looking for an income-generating property or owners that are able to honor the existing lease. This property will be tenant occupied through mid-January 2025.
Location
State TX
County Harris
Area Northwest Houston
Rooms
Bedroom Description All Bedrooms Up
Other Rooms Breakfast Room, Family Room, Living Area - 1st Floor, Utility Room in House
Master Bathroom Primary Bath: Double Sinks, Primary Bath: Separate Shower, Secondary Bath(s): Tub/Shower Combo
Kitchen Kitchen open to Family Room
Interior
Interior Features Alarm System - Owned
Heating Central Gas
Cooling Central Electric
Exterior
Exterior Feature Back Yard Fenced, Porch
Parking Features Attached Garage
Garage Spaces 2.0
Garage Description Auto Driveway Gate, Auto Garage Door Opener, Double-Wide Driveway, Driveway Gate
Roof Type Composition
Accessibility Driveway Gate
Private Pool No
Building
Lot Description Subdivision Lot
Faces West
Story 2
Foundation Slab
Lot Size Range 0 Up To 1/4 Acre
Sewer Public Sewer
Water Public Water
Structure Type Cement Board
New Construction No
Schools
Elementary Schools De Chaumes Elementary School
Middle Schools Fonville Middle School
High Schools Sam Houston Math Science And Technology Center
School District 27 - Houston
Others
Senior Community No
Restrictions Deed Restrictions
Tax ID 127-153-002-0008
Acceptable Financing Cash Sale, Conventional
Tax Rate 2.2019
Disclosures Sellers Disclosure, Tenant Occupied
Listing Terms Cash Sale, Conventional
Financing Cash Sale,Conventional
Special Listing Condition Sellers Disclosure, Tenant Occupied
Read Less
Want to know what your home might be worth? Contact us for a FREE valuation!

Our team is ready to help you sell your home for the highest possible price ASAP

Bought with eXp Realty, LLC

GET MORE INFORMATION





