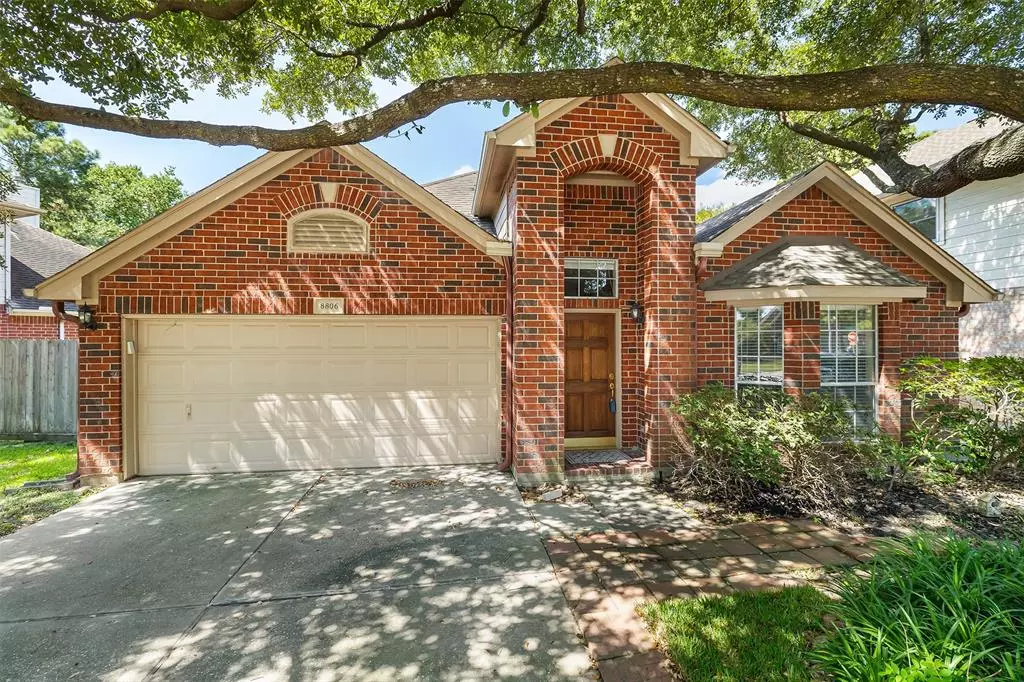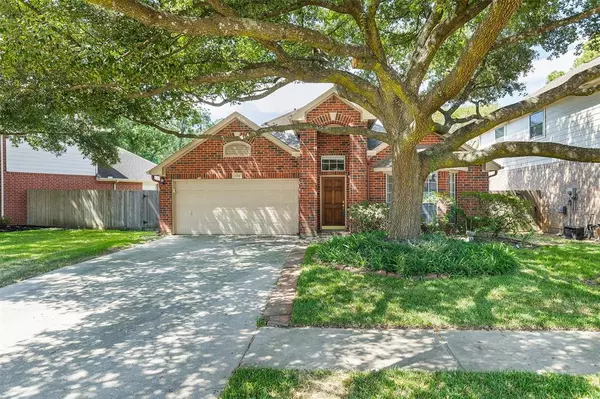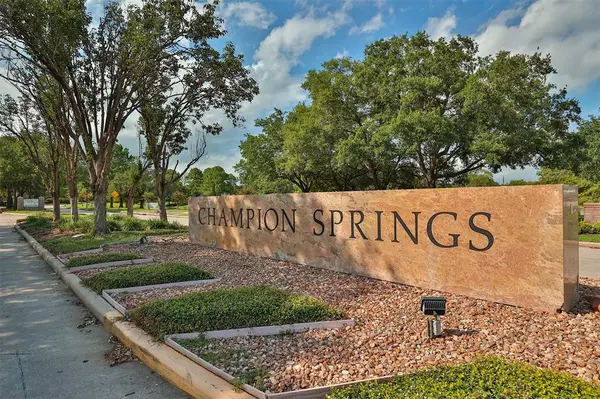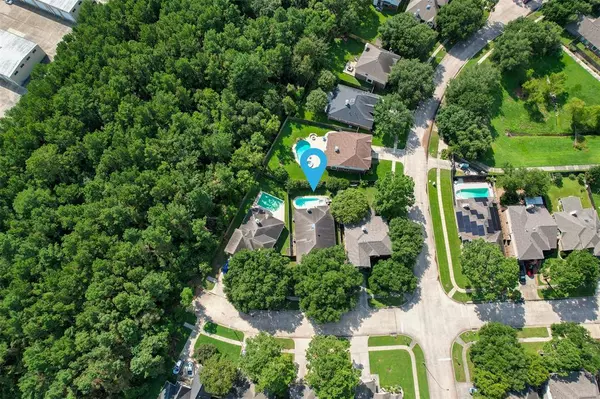$316,000
For more information regarding the value of a property, please contact us for a free consultation.
8806 Granite Gorge Dr DR Spring, TX 77379
3 Beds
2 Baths
2,217 SqFt
Key Details
Property Type Single Family Home
Listing Status Sold
Purchase Type For Sale
Square Footage 2,217 sqft
Price per Sqft $137
Subdivision Champion Spgs Sec 01 Amd
MLS Listing ID 52051504
Sold Date 11/15/24
Style Traditional
Bedrooms 3
Full Baths 2
HOA Fees $56/ann
HOA Y/N 1
Year Built 1995
Annual Tax Amount $5,471
Tax Year 2023
Lot Size 6,793 Sqft
Acres 0.1559
Property Description
Come by and take a look! Welcome to this charming single-story home featuring 3 bedrooms, 2 bathrooms, and a beautiful in-ground pool. Fresh paint and some exquisite paintings left by the previous client, this property exudes modern elegance and artistic charm. The formal living area is perfect for entertaining, while the backyard oasis offers a serene escape with its sparkling pool and landscaped surroundings. Experience luxury living at its finest in this inviting and stylish home. HVAC & Furnace 3yr, water heater 1yr, new gutters, gutter covers, laminate vinyl, microwave, and stove all within 2yrs. New Carpet September 2024 and new landscaping in front yard.
Location
State TX
County Harris
Area Champions Area
Rooms
Bedroom Description All Bedrooms Down,Primary Bed - 1st Floor,Walk-In Closet
Other Rooms 1 Living Area, Breakfast Room, Family Room, Formal Living, Living Area - 1st Floor, Utility Room in House
Master Bathroom Full Secondary Bathroom Down, Primary Bath: Double Sinks, Primary Bath: Separate Shower
Kitchen Breakfast Bar, Pantry
Interior
Interior Features Alarm System - Owned, Crown Molding, Formal Entry/Foyer, High Ceiling, Spa/Hot Tub, Window Coverings
Heating Central Gas
Cooling Central Electric
Flooring Carpet, Laminate, Vinyl
Fireplaces Number 1
Fireplaces Type Gaslog Fireplace
Exterior
Exterior Feature Back Yard, Back Yard Fenced, Private Tennis Court, Sprinkler System
Parking Features Attached Garage
Garage Spaces 2.0
Pool In Ground
Roof Type Composition
Private Pool Yes
Building
Lot Description Cul-De-Sac, Subdivision Lot
Faces South
Story 1
Foundation Slab
Lot Size Range 0 Up To 1/4 Acre
Water Public Water
Structure Type Brick
New Construction No
Schools
Elementary Schools Krahn Elementary School
Middle Schools Kleb Intermediate School
High Schools Klein Cain High School
School District 32 - Klein
Others
HOA Fee Include Grounds,Recreational Facilities
Senior Community No
Restrictions Deed Restrictions
Tax ID 118-198-003-0002
Ownership Full Ownership
Energy Description Attic Fan,Solar Screens
Acceptable Financing Cash Sale, Conventional, FHA, VA
Tax Rate 1.9796
Disclosures Mud, Sellers Disclosure
Listing Terms Cash Sale, Conventional, FHA, VA
Financing Cash Sale,Conventional,FHA,VA
Special Listing Condition Mud, Sellers Disclosure
Read Less
Want to know what your home might be worth? Contact us for a FREE valuation!

Our team is ready to help you sell your home for the highest possible price ASAP

Bought with NB Elite Realty

GET MORE INFORMATION





