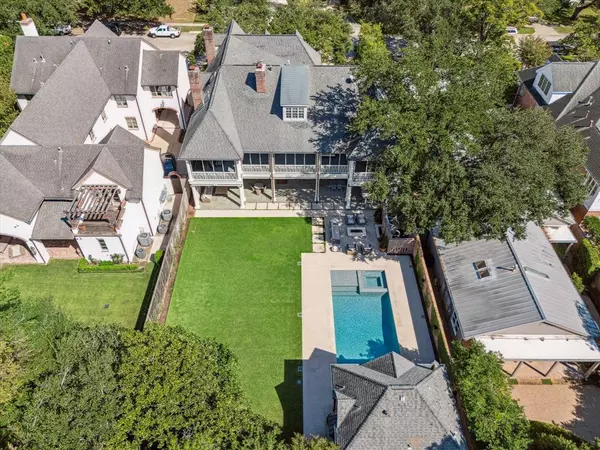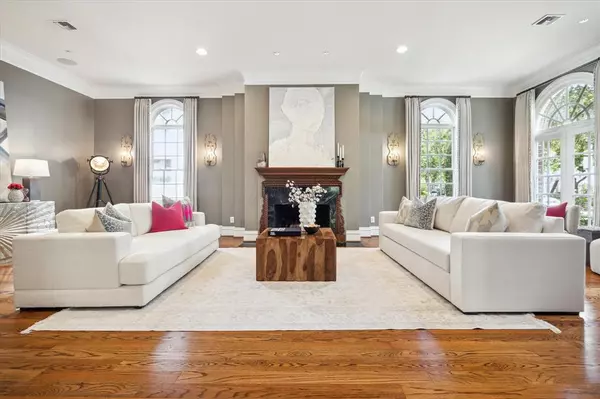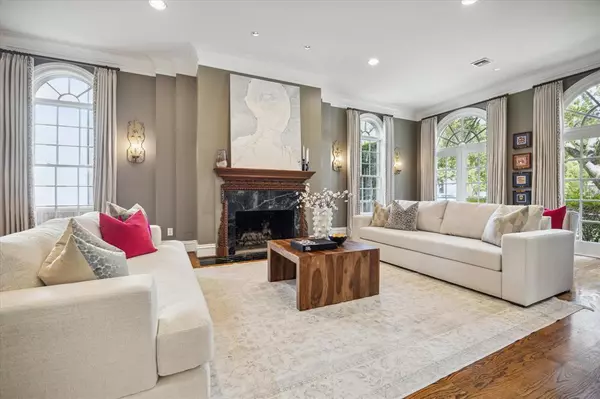$4,995,000
For more information regarding the value of a property, please contact us for a free consultation.
6334 Belmont ST Houston, TX 77005
5 Beds
6.1 Baths
7,490 SqFt
Key Details
Property Type Single Family Home
Listing Status Sold
Purchase Type For Sale
Square Footage 7,490 sqft
Price per Sqft $722
Subdivision West University Place Sec 01
MLS Listing ID 46633284
Sold Date 11/15/24
Style Georgian
Bedrooms 5
Full Baths 6
Half Baths 1
Year Built 1987
Annual Tax Amount $52,116
Tax Year 2023
Lot Size 0.344 Acres
Acres 0.3444
Property Description
Nestled on a sprawling 15,000 SF lot along one of West U's premier streets, this magnificent Georgian home embodies the essence of Southern charm. With its exquisite antique coach lighting and dual porches offering breathtaking views, every corner of this residence invites warmth and hospitality. The exterior features stunning Old Carolina Brick, complemented by copper gutters that enhance its timeless appeal. Meticulous interiors with designer lighting, adds a touch of sophistication. The outdoor oasis boasts an inviting pool and spa, perfect for entertaining or unwinding under the sun and more grassy space than usual for West U!! Additionally, this property includes a delightful two-story 792 SF guest house (not included in home SF), providing ample space for visitors as well as lounging space on the first floor. This home is not just a residence; it’s a lifestyle waiting to be embraced. All per Seller.
Location
State TX
County Harris
Area West University/Southside Area
Rooms
Bedroom Description All Bedrooms Up,En-Suite Bath,Primary Bed - 2nd Floor,Sitting Area,Walk-In Closet
Other Rooms Breakfast Room, Butlers Pantry, Entry, Family Room, Formal Dining, Formal Living, Gameroom Up, Guest Suite w/Kitchen, Home Office/Study, Kitchen/Dining Combo, Living Area - 1st Floor, Quarters/Guest House, Utility Room in House, Wine Room
Master Bathroom Half Bath, Hollywood Bath, Primary Bath: Double Sinks, Primary Bath: Separate Shower, Primary Bath: Soaking Tub, Secondary Bath(s): Double Sinks, Secondary Bath(s): Tub/Shower Combo, Vanity Area
Den/Bedroom Plus 7
Kitchen Breakfast Bar, Butler Pantry, Island w/o Cooktop, Pantry, Pots/Pans Drawers, Walk-in Pantry
Interior
Interior Features 2 Staircases, Alarm System - Owned, Crown Molding, Fire/Smoke Alarm, Formal Entry/Foyer, High Ceiling, Refrigerator Included, Wet Bar, Window Coverings, Wine/Beverage Fridge
Heating Central Gas, Zoned
Cooling Central Electric, Zoned
Flooring Carpet, Marble Floors, Stone, Wood
Fireplaces Number 4
Fireplaces Type Gaslog Fireplace
Exterior
Exterior Feature Back Green Space, Back Yard Fenced, Balcony, Covered Patio/Deck, Detached Gar Apt /Quarters, Exterior Gas Connection, Mosquito Control System, Outdoor Fireplace, Outdoor Kitchen, Patio/Deck, Porch, Private Driveway, Sprinkler System
Parking Features Attached Garage, Oversized Garage
Garage Spaces 2.0
Garage Description Additional Parking, Auto Garage Door Opener, Double-Wide Driveway, Porte-Cochere
Pool Gunite, Heated, In Ground
Roof Type Composition
Street Surface Concrete,Curbs
Private Pool Yes
Building
Lot Description Subdivision Lot
Faces East
Story 3
Foundation Slab
Lot Size Range 1/4 Up to 1/2 Acre
Builder Name Bayou Park
Sewer Public Sewer
Water Public Water
Structure Type Brick,Wood
New Construction No
Schools
Elementary Schools West University Elementary School
Middle Schools Pershing Middle School
High Schools Lamar High School (Houston)
School District 27 - Houston
Others
Senior Community No
Restrictions Deed Restrictions
Tax ID 039-307-000-0003
Energy Description Ceiling Fans,Digital Program Thermostat,Energy Star Appliances,High-Efficiency HVAC,HVAC>13 SEER,Insulated/Low-E windows
Acceptable Financing Cash Sale, Conventional
Tax Rate 1.7565
Disclosures Sellers Disclosure
Listing Terms Cash Sale, Conventional
Financing Cash Sale,Conventional
Special Listing Condition Sellers Disclosure
Read Less
Want to know what your home might be worth? Contact us for a FREE valuation!

Our team is ready to help you sell your home for the highest possible price ASAP

Bought with Martha Turner Sotheby's International Realty

GET MORE INFORMATION





