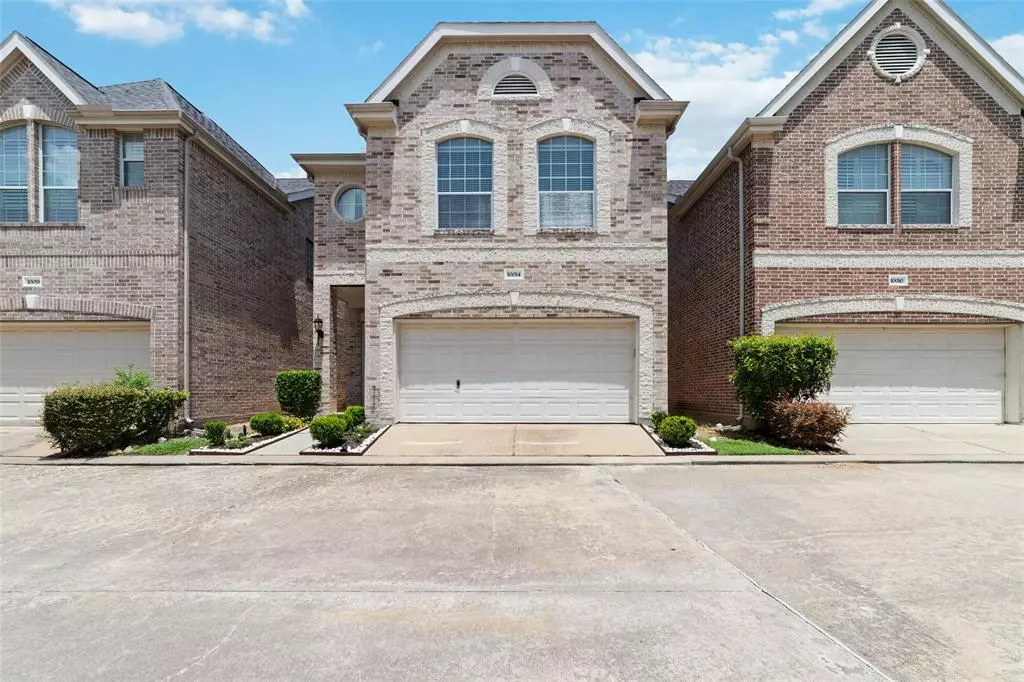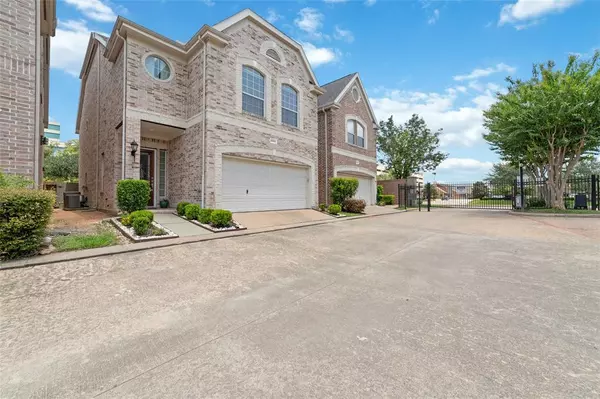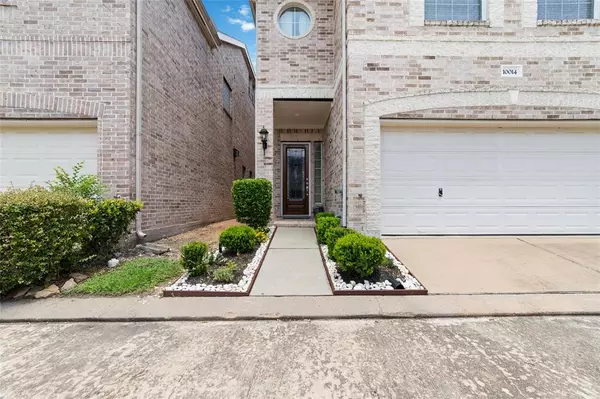$430,000
For more information regarding the value of a property, please contact us for a free consultation.
10014 Holly Chase DR Houston, TX 77042
3 Beds
3.1 Baths
3,120 SqFt
Key Details
Property Type Single Family Home
Listing Status Sold
Purchase Type For Sale
Square Footage 3,120 sqft
Price per Sqft $128
Subdivision Westchase Trls
MLS Listing ID 47560478
Sold Date 11/15/24
Style Traditional
Bedrooms 3
Full Baths 3
Half Baths 1
HOA Fees $166/ann
HOA Y/N 1
Year Built 2007
Annual Tax Amount $8,330
Tax Year 2023
Lot Size 2,261 Sqft
Acres 0.0519
Property Description
Welcome Home to this beautiful and spacious K Hovnanian home that perfectly combines comfort and style. You’ll be greeted by gorgeous hard wood floors that flow throughout as well as crown molding that adds a touch of sophistication to the room.
The heart of the home is the expansive kitchen, featuring 42” cabinets with stainless steel appliances, and stunning granite counter tops. The generous island provides ample extra space for meal prepping and entertaining.
The primary bathroom is complete with his and her sinks, a relaxing tub, and a separate shower. The impressive walk-in closet offers plenty of space, ensuring everything has a place.
Don’t miss out on this amazing opportunity to call home. Give us a call for more information.
Location
State TX
County Harris
Area Westchase Area
Interior
Heating Central Gas
Cooling Central Electric
Flooring Carpet, Wood
Fireplaces Number 2
Fireplaces Type Gas Connections
Exterior
Exterior Feature Back Yard Fenced, Controlled Subdivision Access
Parking Features Attached Garage
Garage Spaces 2.0
Roof Type Composition
Street Surface Concrete,Curbs
Accessibility Automatic Gate, Intercom
Private Pool No
Building
Lot Description Subdivision Lot
Story 3
Foundation Slab
Lot Size Range 0 Up To 1/4 Acre
Water Water District
Structure Type Brick
New Construction No
Schools
Elementary Schools Sneed Elementary School
Middle Schools O'Donnell Middle School
High Schools Aisd Draw
School District 2 - Alief
Others
HOA Fee Include Other
Senior Community No
Restrictions Deed Restrictions
Tax ID 125-423-002-0023
Ownership Full Ownership
Energy Description Attic Vents,Ceiling Fans
Tax Rate 2.2332
Disclosures Mud, Sellers Disclosure
Special Listing Condition Mud, Sellers Disclosure
Read Less
Want to know what your home might be worth? Contact us for a FREE valuation!

Our team is ready to help you sell your home for the highest possible price ASAP

Bought with XY Realty

GET MORE INFORMATION





