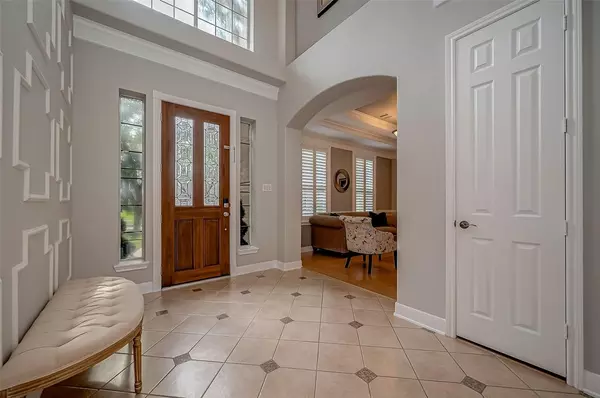$525,000
For more information regarding the value of a property, please contact us for a free consultation.
10910 Castle Peak DR Houston, TX 77095
5 Beds
3.1 Baths
3,261 SqFt
Key Details
Property Type Single Family Home
Listing Status Sold
Purchase Type For Sale
Square Footage 3,261 sqft
Price per Sqft $155
Subdivision Stone Gate Sec 05
MLS Listing ID 3532148
Sold Date 11/15/24
Style Traditional
Bedrooms 5
Full Baths 3
Half Baths 1
HOA Fees $102/ann
HOA Y/N 1
Year Built 2004
Annual Tax Amount $11,219
Tax Year 2023
Lot Size 9,600 Sqft
Acres 0.2204
Property Description
This stunning two-story home in the prestigious Stone Gate gated community is perfectly situated right on the Sterling Golf Course-Hole #9. This home offers five bedrooms, three and a half baths, a den, a formal dining room, and an open kitchen with a breakfast area that flows into the living room with high ceilings, abundant natural light, and a fireplace. The primary suite boasts a celebrity closet and an attached bathroom with dual sinks, a jacuzzi, a separate shower, and a second walk-in closet. Upstairs is the game room, while the bedrooms have a walk-in closet. Numerous upgrades have been made, including engineered wood flooring throughout (NO CARPET), crown, tray and chair moldings, plantation shutters, quartz countertops, GE Profile appliances (2021), a new roof (2020). The backyard is perfect for entertaining, with a covered patio leading to a gazebo and seating area made of durable composite decking, all with a breathtaking view of the golf course. Has never flooded.
Location
State TX
County Harris
Community Stone Gate
Area Copperfield Area
Rooms
Bedroom Description All Bedrooms Up,Primary Bed - 1st Floor,Walk-In Closet
Other Rooms Den, Entry, Family Room, Formal Dining, Formal Living, Gameroom Up, Utility Room in House
Master Bathroom Bidet, Primary Bath: Double Sinks, Primary Bath: Jetted Tub, Primary Bath: Separate Shower, Secondary Bath(s): Double Sinks, Secondary Bath(s): Separate Shower, Secondary Bath(s): Tub/Shower Combo
Kitchen Breakfast Bar, Kitchen open to Family Room, Pantry, Reverse Osmosis, Under Cabinet Lighting, Walk-in Pantry
Interior
Interior Features Crown Molding, Fire/Smoke Alarm, Formal Entry/Foyer, High Ceiling, Water Softener - Owned
Heating Central Electric
Cooling Central Electric
Flooring Engineered Wood, Tile
Fireplaces Number 1
Fireplaces Type Gaslog Fireplace
Exterior
Exterior Feature Back Yard Fenced, Covered Patio/Deck, Sprinkler System
Parking Features Attached Garage
Garage Spaces 3.0
Roof Type Composition
Street Surface Concrete
Accessibility Automatic Gate
Private Pool No
Building
Lot Description In Golf Course Community, On Golf Course, Subdivision Lot
Faces West
Story 2
Foundation Slab
Lot Size Range 0 Up To 1/4 Acre
Sewer Public Sewer
Water Public Water, Water District
Structure Type Brick,Cement Board,Stone
New Construction No
Schools
Elementary Schools Birkes Elementary School
Middle Schools Spillane Middle School
High Schools Cypress Falls High School
School District 13 - Cypress-Fairbanks
Others
HOA Fee Include Clubhouse,Courtesy Patrol,Limited Access Gates,Recreational Facilities
Senior Community No
Restrictions Deed Restrictions
Tax ID 120-602-003-0012
Ownership Full Ownership
Energy Description Ceiling Fans,Digital Program Thermostat,Energy Star Appliances,Energy Star/CFL/LED Lights
Acceptable Financing Cash Sale, Conventional, FHA, VA
Tax Rate 2.1581
Disclosures Mud, Owner/Agent, Sellers Disclosure
Listing Terms Cash Sale, Conventional, FHA, VA
Financing Cash Sale,Conventional,FHA,VA
Special Listing Condition Mud, Owner/Agent, Sellers Disclosure
Read Less
Want to know what your home might be worth? Contact us for a FREE valuation!

Our team is ready to help you sell your home for the highest possible price ASAP

Bought with Keller Williams Signature

GET MORE INFORMATION





