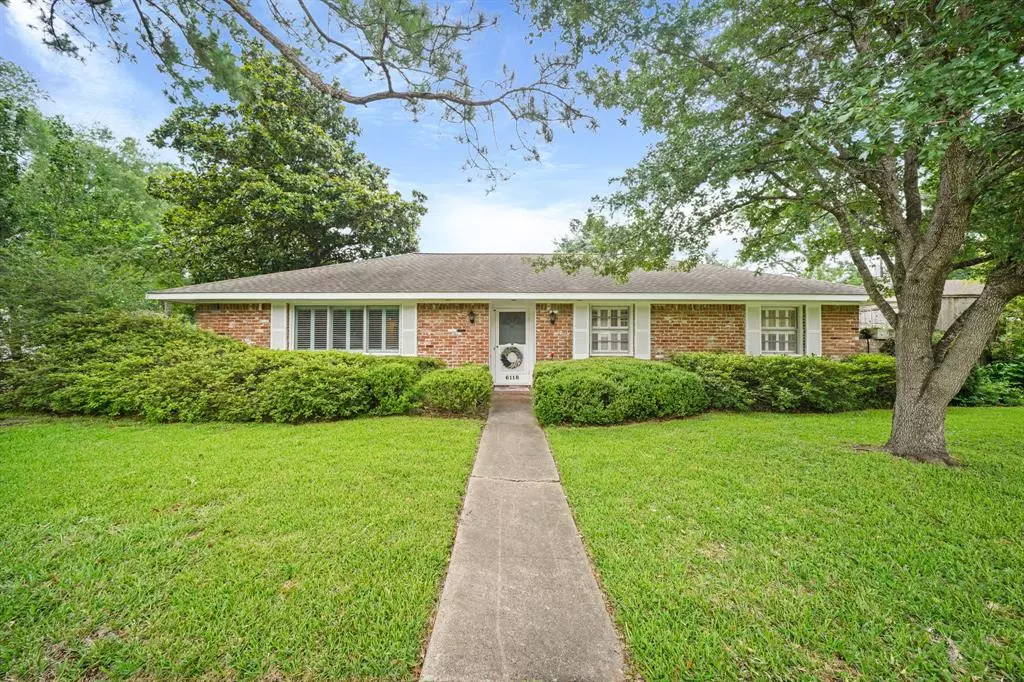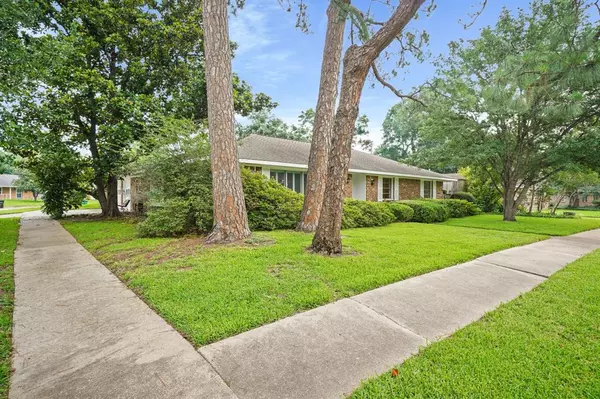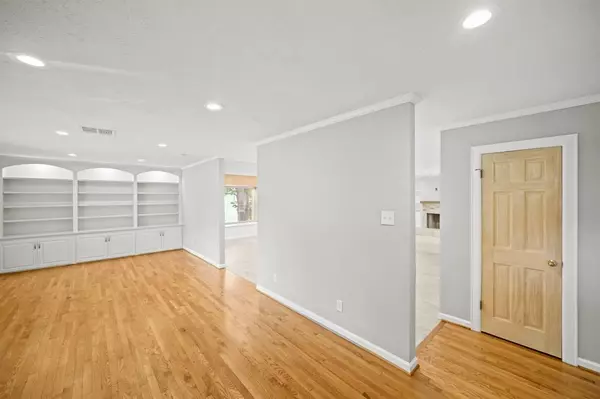$339,000
For more information regarding the value of a property, please contact us for a free consultation.
6118 Shadow Crest ST Houston, TX 77074
4 Beds
2 Baths
2,137 SqFt
Key Details
Property Type Single Family Home
Listing Status Sold
Purchase Type For Sale
Square Footage 2,137 sqft
Price per Sqft $151
Subdivision Robindell
MLS Listing ID 8321459
Sold Date 11/15/24
Style Traditional
Bedrooms 4
Full Baths 2
HOA Fees $16/ann
HOA Y/N 1
Year Built 1959
Annual Tax Amount $4,864
Tax Year 2023
Lot Size 8,577 Sqft
Acres 0.1969
Property Description
Quality Updates are Showcased thruout this Transitional Style Light-Filled Home w/ 4 Skylights, positioned on a Landscaped Corner Lot in the Robindell Neighborhood, w/Easy Access to the Texas Med Center, Downtown, & Galleria. Open Flowing Floorplan features Oak Hardwood & Porcelain Tile Floors, Andersen Picture Windows, Pella Sliding Glass Doors, Blt-on-Site Cabinets, LED Recessed Liting, & Plantation Shutters. The Dining Rm/Flex Rm offers Wall-to-Wall Built-in Shelves (w/Liting) & Shaker Style Cabinets. Chef's Kitchen touts Caesarstone Counters, White Shaker & GlassFront Cabinets,& SS Appliance Package w/5 Burner Bosch Cooktop, Bltin Microwave, & LG French Door Refrigerator. Breakfast Rm highlights a Custom Style Bay Window w/ a Bltin Window Seat. Spacious Living Area w/Natural Stone Faced Fireplace (w/Gas Starter) & Bltin Shelves. Caesarstone Vanity in both Baths; Primary w/ Frameless Glass Shower. Per Seller,Sewer Lines Replaced,Electrical Rewire, & Buried Backyard Electrical Lines.
Location
State TX
County Harris
Area Brays Oaks
Rooms
Bedroom Description All Bedrooms Down
Other Rooms Breakfast Room, Den, Formal Dining, Formal Living
Master Bathroom Primary Bath: Shower Only, Secondary Bath(s): Tub/Shower Combo
Kitchen Pantry, Pots/Pans Drawers, Under Cabinet Lighting
Interior
Interior Features Crown Molding, Dryer Included, Formal Entry/Foyer, Refrigerator Included, Washer Included, Water Softener - Owned
Heating Central Gas
Cooling Central Electric
Flooring Tile, Wood
Fireplaces Number 1
Fireplaces Type Wood Burning Fireplace
Exterior
Exterior Feature Back Green Space, Back Yard, Back Yard Fenced, Fully Fenced, Patio/Deck, Porch, Side Yard
Parking Features Attached/Detached Garage
Garage Spaces 2.0
Roof Type Composition
Street Surface Concrete,Curbs,Gutters
Private Pool No
Building
Lot Description Corner, Subdivision Lot
Faces Southwest
Story 1
Foundation Slab
Lot Size Range 0 Up To 1/4 Acre
Sewer Public Sewer
Water Public Water
Structure Type Brick
New Construction No
Schools
Elementary Schools Mcnamara Elementary School
Middle Schools Sugar Grove Middle School
High Schools Sharpstown High School
School District 27 - Houston
Others
Senior Community No
Restrictions Deed Restrictions
Tax ID 084-208-000-0013
Energy Description Ceiling Fans,Insulated/Low-E windows,North/South Exposure
Acceptable Financing Cash Sale, Conventional
Tax Rate 2.1148
Disclosures Sellers Disclosure
Listing Terms Cash Sale, Conventional
Financing Cash Sale,Conventional
Special Listing Condition Sellers Disclosure
Read Less
Want to know what your home might be worth? Contact us for a FREE valuation!

Our team is ready to help you sell your home for the highest possible price ASAP

Bought with Rob Adams Properties, Inc.

GET MORE INFORMATION





