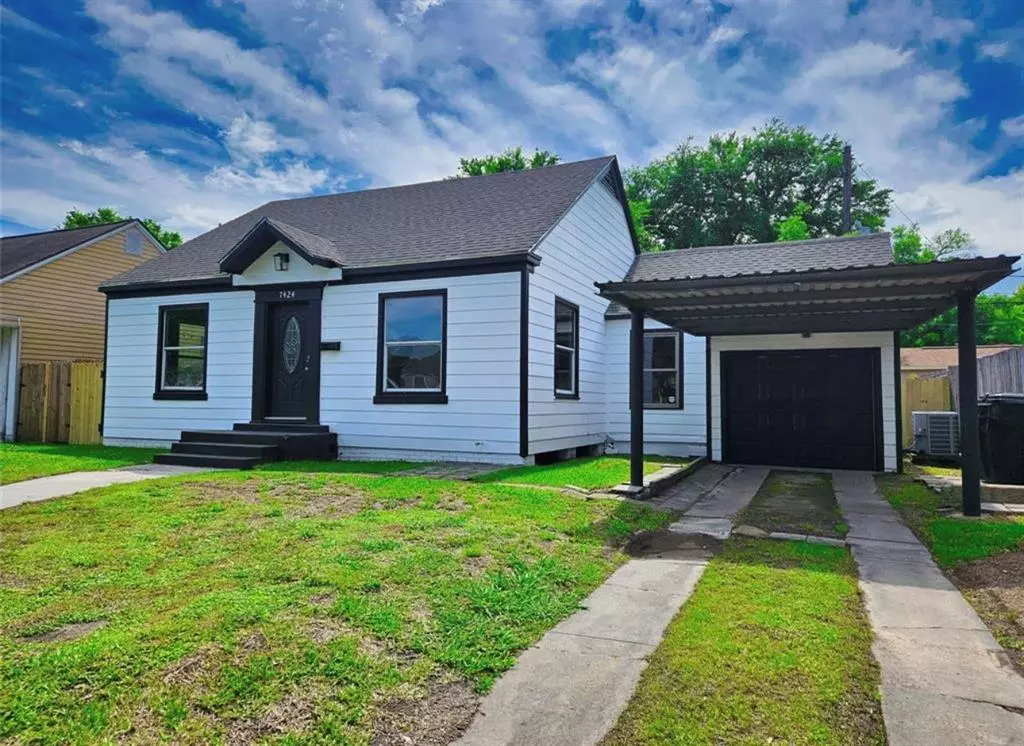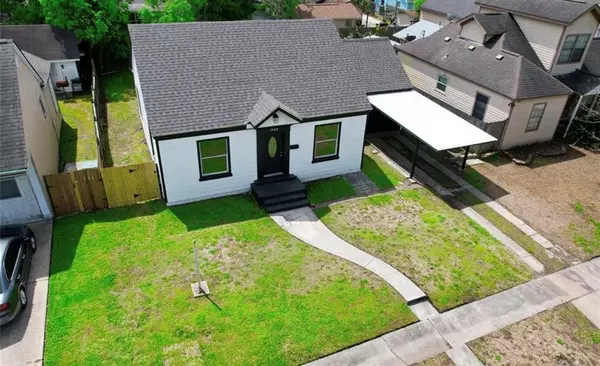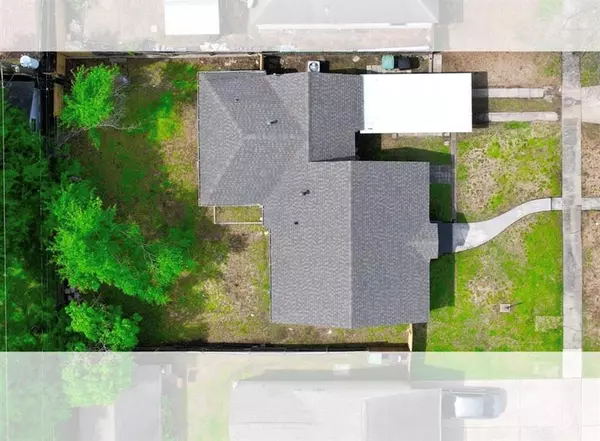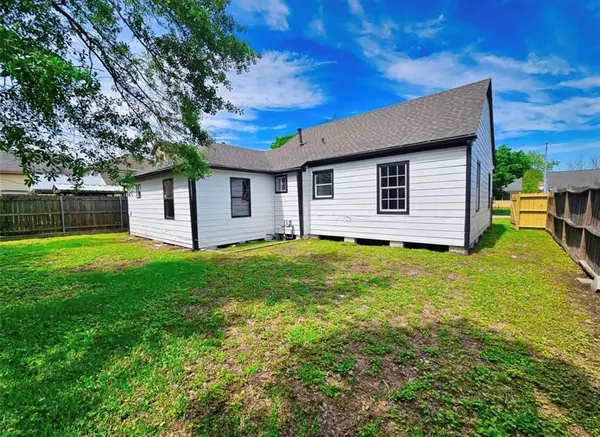$239,000
For more information regarding the value of a property, please contact us for a free consultation.
7424 Azalea ST Houston, TX 77023
3 Beds
2 Baths
1,281 SqFt
Key Details
Property Type Single Family Home
Listing Status Sold
Purchase Type For Sale
Square Footage 1,281 sqft
Price per Sqft $171
Subdivision Mason Park Sec B
MLS Listing ID 21896586
Sold Date 11/13/24
Style Traditional
Bedrooms 3
Full Baths 2
Year Built 1945
Annual Tax Amount $5,931
Tax Year 2023
Lot Size 6,000 Sqft
Acres 0.1377
Property Description
Price Adjustment!!! Welcome home!! Beautiful 3 BEDROOM and 2 FULL BATH home. This home features NEW FLOOR and OPEN CONCEPT. Fresh paint and crown molding. KITCHEN is UPDATED w/cabinets, countertops and appliances. Beautiful MUD ROOM from garage. Primary room is split plan with NEW CARPET, CEILING FAN and private full bath with WALK-IN CLOSET. Other TWO BEDROOMS are spacious in size with NEW CARPET and CEILING FAN. Central AC and heating. CARPORT for ample amount of off street parking. LARGE GREEN BACK YARD perfect for entertaining with privacy fence. Home is in Houston's Historic and rapidly developing East End Revitalized area, Minutes of Mason Park and Centrally located with easy access to I-45, 610 Loop, less than 15 minutes to Houston Downtown, University of Houston, Medical Center and 5 minutes from H.E.B Supermarket, Restaurants, Shopping and Entertainment. Schedule your private showing now!!
Location
State TX
County Harris
Area East End Revitalized
Rooms
Bedroom Description All Bedrooms Down,Sitting Area
Other Rooms 1 Living Area, Living Area - 1st Floor, Utility Room in Garage
Kitchen Pantry, Pots/Pans Drawers
Interior
Interior Features Fire/Smoke Alarm, Refrigerator Included
Heating Central Electric, Central Gas
Cooling Central Electric, Central Gas
Flooring Carpet, Laminate
Exterior
Exterior Feature Back Green Space, Back Yard, Back Yard Fenced, Fully Fenced, Side Yard
Parking Features None
Carport Spaces 1
Garage Description Additional Parking
Roof Type Composition
Street Surface Concrete
Private Pool No
Building
Lot Description Subdivision Lot
Story 1
Foundation Slab
Lot Size Range 1/4 Up to 1/2 Acre
Sewer Public Sewer
Water Public Water
Structure Type Vinyl,Wood
New Construction No
Schools
Elementary Schools Davila Elementary School
Middle Schools Deady Middle School
High Schools Austin High School (Houston)
School District 27 - Houston
Others
Senior Community No
Restrictions No Restrictions
Tax ID 066-071-008-0126
Energy Description Ceiling Fans,Digital Program Thermostat
Acceptable Financing Cash Sale, Conventional, FHA, VA
Tax Rate 2.1648
Disclosures Sellers Disclosure
Listing Terms Cash Sale, Conventional, FHA, VA
Financing Cash Sale,Conventional,FHA,VA
Special Listing Condition Sellers Disclosure
Read Less
Want to know what your home might be worth? Contact us for a FREE valuation!

Our team is ready to help you sell your home for the highest possible price ASAP

Bought with JLA Realty

GET MORE INFORMATION





