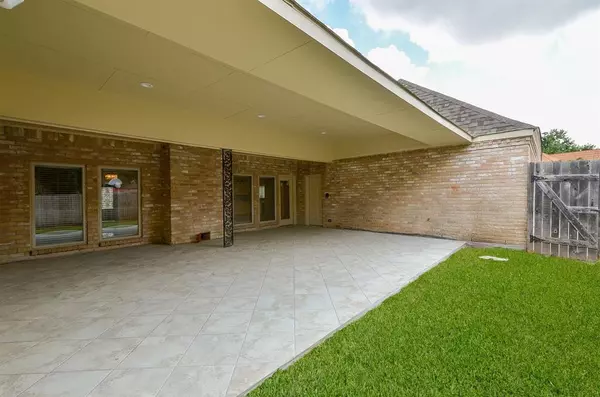$645,000
For more information regarding the value of a property, please contact us for a free consultation.
15727 Walkwood DR Houston, TX 77079
4 Beds
3.1 Baths
3,248 SqFt
Key Details
Property Type Single Family Home
Listing Status Sold
Purchase Type For Sale
Square Footage 3,248 sqft
Price per Sqft $186
Subdivision Fleetwood Sec 03 R/P
MLS Listing ID 5082519
Sold Date 11/01/24
Style Traditional
Bedrooms 4
Full Baths 3
Half Baths 1
HOA Fees $72/ann
HOA Y/N 1
Year Built 1978
Lot Size 8,500 Sqft
Acres 0.1951
Property Description
Knock out GORGEOUS renovated home! This home now has been remodeled with open concept design! Entrance opens up to open formal dining, large island with gas cooktop kitchen plus electric oven and microwave built in, breakfast nook and family room! Three car garage opens up the alley. Front circle driveway! Downstair has large private master suite with luxious master bathroom plus two more downstairs bedrooms with full bathroom in between. Upstairs has game room with built in desk, two spacious bedrooms with a jack and jill bathroom in between. Back yard has extended covered patio with tile flooring. Wrought iron gate from front yard opens into courtyard and door to side of home. Property NOT in a flood zone and only flooded due to the Barker Dam release AFTER Hurricane Harvey.
Location
State TX
County Harris
Area Energy Corridor
Rooms
Bedroom Description 2 Bedrooms Down,Primary Bed - 1st Floor
Other Rooms Breakfast Room, Family Room, Formal Dining, Gameroom Up, Utility Room in House
Master Bathroom Primary Bath: Separate Shower, Primary Bath: Shower Only, Primary Bath: Tub/Shower Combo
Interior
Heating Central Gas, Zoned
Cooling Central Electric, Zoned
Fireplaces Number 1
Exterior
Parking Features Detached Garage
Garage Spaces 3.0
Roof Type Composition
Private Pool No
Building
Lot Description Subdivision Lot
Story 1
Foundation Slab
Lot Size Range 0 Up To 1/4 Acre
Water Water District
Structure Type Brick
New Construction No
Schools
Elementary Schools Wolfe Elementary School
Middle Schools Memorial Parkway Junior High School
High Schools Taylor High School (Katy)
School District 30 - Katy
Others
HOA Fee Include Recreational Facilities
Senior Community No
Restrictions Deed Restrictions
Tax ID 107-516-000-0002
Acceptable Financing Cash Sale, Conventional, FHA, VA
Disclosures Mud
Listing Terms Cash Sale, Conventional, FHA, VA
Financing Cash Sale,Conventional,FHA,VA
Special Listing Condition Mud
Read Less
Want to know what your home might be worth? Contact us for a FREE valuation!

Our team is ready to help you sell your home for the highest possible price ASAP

Bought with HomeSmart

GET MORE INFORMATION





