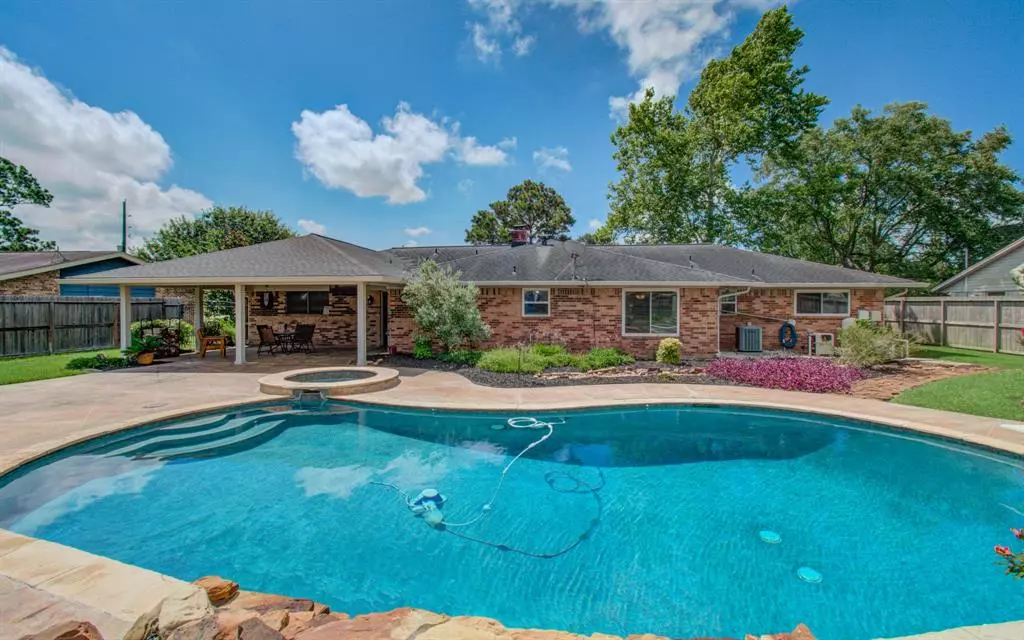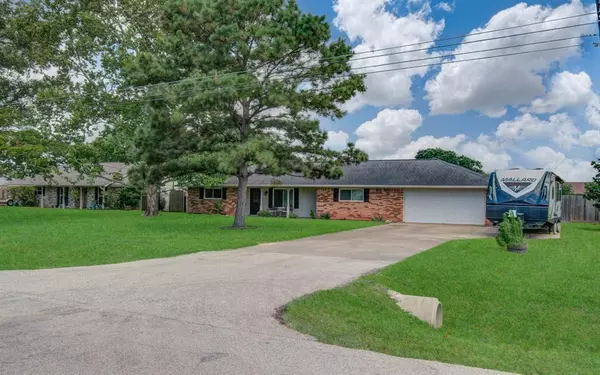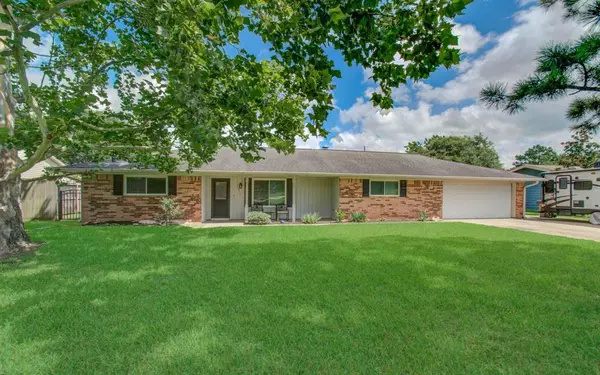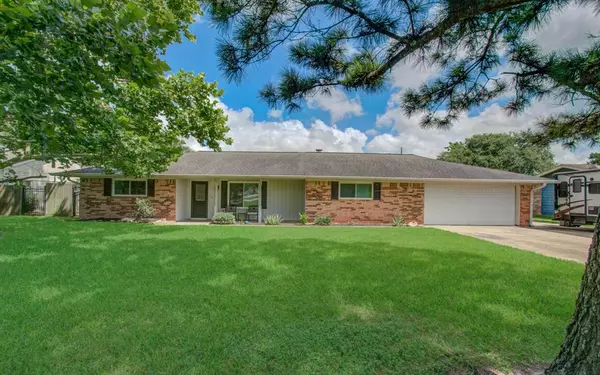$379,000
For more information regarding the value of a property, please contact us for a free consultation.
3517 Bridgette LN Mont Belvieu, TX 77523
3 Beds
2 Baths
1,752 SqFt
Key Details
Property Type Single Family Home
Listing Status Sold
Purchase Type For Sale
Square Footage 1,752 sqft
Price per Sqft $211
Subdivision Pancho Sub
MLS Listing ID 51632967
Sold Date 10/31/24
Style Traditional
Bedrooms 3
Full Baths 2
Year Built 1979
Annual Tax Amount $4,051
Tax Year 2023
Lot Size 0.460 Acres
Acres 0.46
Property Description
Splash into your own sparkling pool and spa. You'll have room for a little of everything in this huge back yard and home on 1/2 acre. This charming 3-bedroom, 2-bath home, sitting on a spacious 1/2 acre lot, offers the perfect blend of city convenience and serene suburban living. Imagine waking up each morning to sunshine glistening off your own sparkling pool and spa, inviting you to take a refreshing dip or unwind after a long day.
The expansive backyard is a haven for outdoor enthusiasts, providing room for gardening, play, and even a dedicated space for your boat and RV hook up. For those who love to fish, many picturesque fishing spots are just a 15-minute drive away. Home Generator.
Enjoy gatherings and entertaining friends with an open floor plan, fireplace, and spacious family room and huge remodeled covered patio for some out door living and dining. The Barbers Hill schools, library, grocery store, shopping and restaurants are all just minutes away. Low City Taxes. No HOA.
Location
State TX
County Chambers
Area Chambers County West
Rooms
Bedroom Description All Bedrooms Down,Primary Bed - 1st Floor,Walk-In Closet
Other Rooms Breakfast Room, Family Room
Kitchen Breakfast Bar
Interior
Interior Features Fire/Smoke Alarm, High Ceiling
Heating Central Electric
Cooling Central Electric
Fireplaces Number 1
Fireplaces Type Wood Burning Fireplace
Exterior
Exterior Feature Back Yard Fenced, Fully Fenced, Patio/Deck, Porch, Storage Shed
Parking Features Attached Garage
Garage Spaces 2.0
Garage Description Additional Parking, Boat Parking, Double-Wide Driveway, RV Parking
Pool Gunite
Roof Type Composition
Street Surface Asphalt
Private Pool Yes
Building
Lot Description Subdivision Lot
Story 1
Foundation Slab
Lot Size Range 1/4 Up to 1/2 Acre
Sewer Public Sewer
Water Public Water
Structure Type Brick
New Construction No
Schools
Elementary Schools Barbers Hill North Elementary School
Middle Schools Barbers Hill North Middle School
High Schools Barbers Hill High School
School District 6 - Barbers Hill
Others
Senior Community No
Restrictions Deed Restrictions
Tax ID 4679
Energy Description Ceiling Fans
Acceptable Financing Cash Sale, Conventional, FHA, VA
Tax Rate 1.9951
Disclosures Sellers Disclosure
Listing Terms Cash Sale, Conventional, FHA, VA
Financing Cash Sale,Conventional,FHA,VA
Special Listing Condition Sellers Disclosure
Read Less
Want to know what your home might be worth? Contact us for a FREE valuation!

Our team is ready to help you sell your home for the highest possible price ASAP

Bought with JLA Realty

GET MORE INFORMATION





