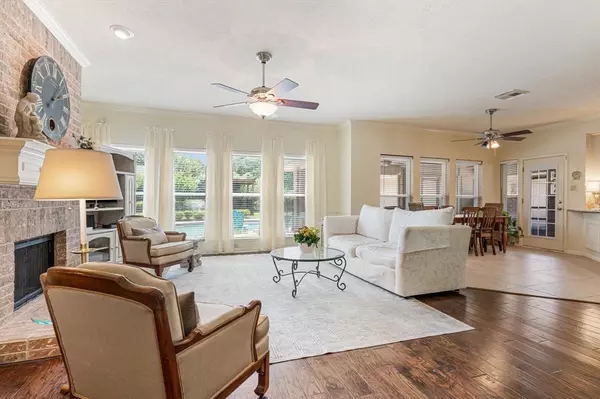$499,999
For more information regarding the value of a property, please contact us for a free consultation.
1702 Keystone DR Friendswood, TX 77546
4 Beds
2.1 Baths
2,936 SqFt
Key Details
Property Type Single Family Home
Listing Status Sold
Purchase Type For Sale
Square Footage 2,936 sqft
Price per Sqft $163
Subdivision Keystone Meadows 91
MLS Listing ID 83403357
Sold Date 11/19/24
Style Traditional
Bedrooms 4
Full Baths 2
Half Baths 1
Year Built 1992
Annual Tax Amount $7,733
Tax Year 2023
Lot Size 0.269 Acres
Acres 0.2686
Property Description
NEW ROOF INSTALLED 9/26/24! This charming home offers an array of features, including 4 bedrooms (all bedrooms up), 2.5 bathrooms, and a spacious 3-car garage. The property is enhanced by a large kitchen, a sizable pool, and a screened-in porch, all within a community of NO HOA. Upon entering, you are greeted by and expansive foyer flanked by a study on the left and a formal dining room on the right. The living room, bathed in natural light from numerous windows, seamlessly connects to the breakfast room and kitchen, creating an open and inviting atmosphere. The kitchen is well-appointed with ample cabinet space, granite countertops, and a new gas cooktop. The master suite is generously sized, providing enough space for a cozy sitting area. The updated en suite master bathroom features double sinks, a jetted tub, a walk-in shower with dual shower heads, and a spacious walk-in closet. All bedrooms are upstairs along with the utility closet for easy laundry days.
Location
State TX
County Galveston
Area Friendswood
Rooms
Bedroom Description All Bedrooms Up,En-Suite Bath,Primary Bed - 2nd Floor,Walk-In Closet
Other Rooms 1 Living Area, Breakfast Room, Formal Dining, Home Office/Study, Living Area - 1st Floor, Utility Room in House
Master Bathroom Primary Bath: Jetted Tub, Primary Bath: Separate Shower
Kitchen Pantry, Under Cabinet Lighting
Interior
Interior Features Crown Molding, Fire/Smoke Alarm, Formal Entry/Foyer, High Ceiling, Prewired for Alarm System
Heating Central Gas
Cooling Central Electric
Flooring Carpet, Laminate, Tile
Fireplaces Number 1
Fireplaces Type Gaslog Fireplace
Exterior
Exterior Feature Back Yard Fenced, Screened Porch, Spa/Hot Tub
Parking Features Detached Garage, Oversized Garage
Garage Spaces 3.0
Pool Gunite
Roof Type Composition
Street Surface Concrete
Private Pool Yes
Building
Lot Description Subdivision Lot
Story 2
Foundation Slab
Lot Size Range 1/4 Up to 1/2 Acre
Sewer Public Sewer
Water Public Water
Structure Type Brick,Cement Board
New Construction No
Schools
Elementary Schools Cline Elementary School
Middle Schools Friendswood Junior High School
High Schools Friendswood High School
School District 20 - Friendswood
Others
Senior Community No
Restrictions Unknown
Tax ID 4368-0002-0010-000
Energy Description Ceiling Fans,HVAC>15 SEER
Acceptable Financing Cash Sale, Conventional, FHA, VA
Tax Rate 2.0412
Disclosures Sellers Disclosure
Listing Terms Cash Sale, Conventional, FHA, VA
Financing Cash Sale,Conventional,FHA,VA
Special Listing Condition Sellers Disclosure
Read Less
Want to know what your home might be worth? Contact us for a FREE valuation!

Our team is ready to help you sell your home for the highest possible price ASAP

Bought with DBH Financial Services

GET MORE INFORMATION





