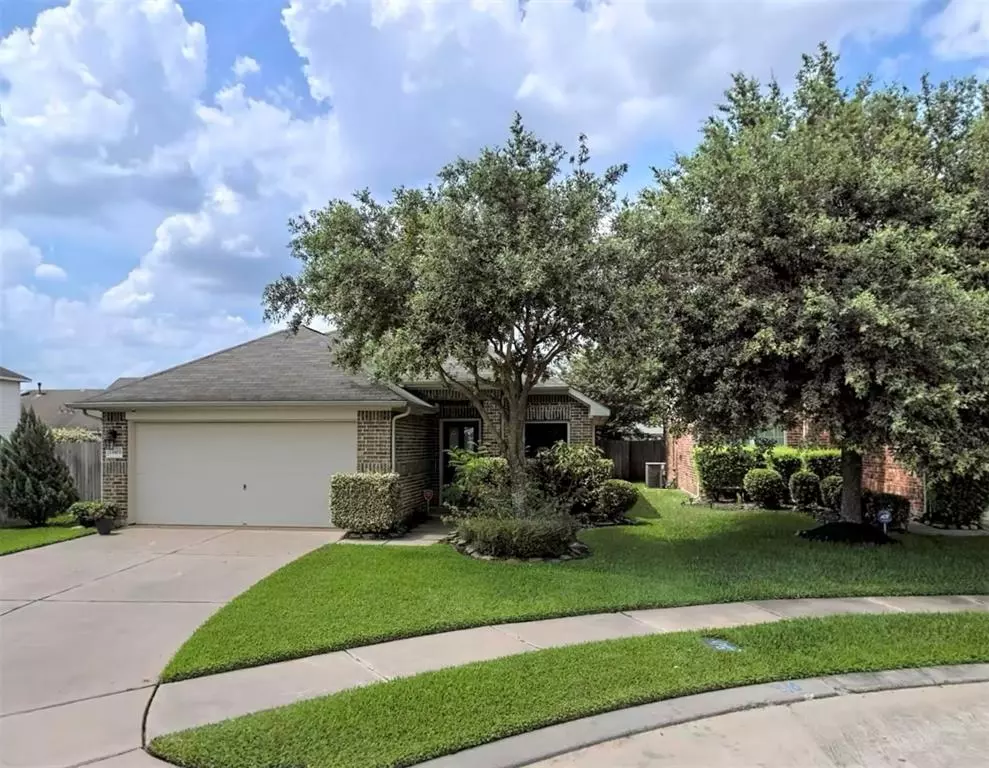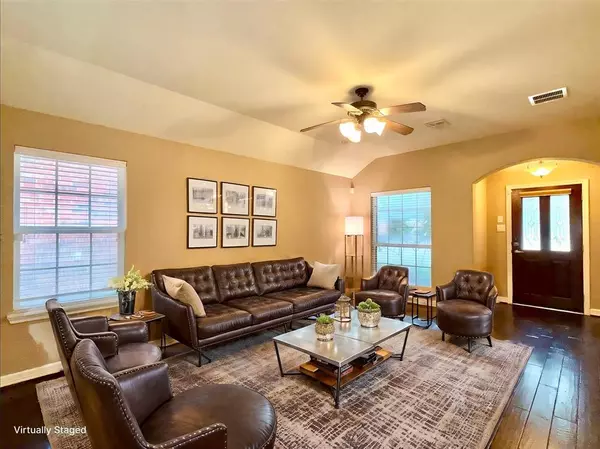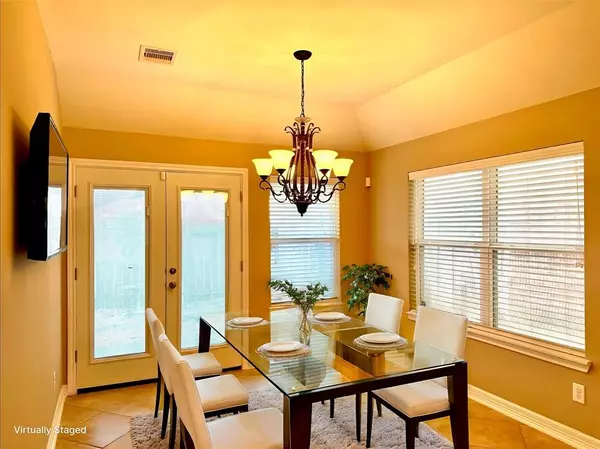$239,873
For more information regarding the value of a property, please contact us for a free consultation.
13903 Tinsley Court CT Houston, TX 77014
3 Beds
2 Baths
1,495 SqFt
Key Details
Property Type Single Family Home
Listing Status Sold
Purchase Type For Sale
Square Footage 1,495 sqft
Price per Sqft $157
Subdivision Glen Abbey
MLS Listing ID 92952404
Sold Date 11/19/24
Style Traditional
Bedrooms 3
Full Baths 2
HOA Fees $37/ann
HOA Y/N 1
Year Built 2009
Annual Tax Amount $4,931
Tax Year 2023
Lot Size 5,561 Sqft
Acres 0.1277
Property Description
Cul-de-sac home in popular Glen Abbey boasts numerous upgrades and updates - inside and outside plus a hot tub, too. Brand new HVAC in 2022, plus a brand new roof in 2022. Enjoy granite counters and a handy island plus ann additional bar for entertaining and serving. Including recent upgraded appliances in 2020 - an LG gas range and double oven with convection, Bosch dishwasher, and a Samsung fridge. Zoned lawn sprinkler system, radiant barrier, solar shades, whole-home surge protector, EV outlet, water softener, as well as a wood pergola for a partially shaded back yard. Please ask us about all the warranties that are transferable to you! Very convenient to airport, shopping, schools. Also close to IH45, Hardy Toll Road, 1960, Beltway 8. The alarm system has multiple cameras and keypads. Don’t miss this gem - ready for a quick close.
Location
State TX
County Harris
Area 1960/Cypress Creek South
Rooms
Bedroom Description All Bedrooms Down
Other Rooms 1 Living Area
Master Bathroom Full Secondary Bathroom Down, Primary Bath: Double Sinks
Kitchen Breakfast Bar, Island w/o Cooktop, Pantry
Interior
Interior Features Alarm System - Owned, Spa/Hot Tub, Window Coverings
Heating Central Gas
Cooling Central Electric
Flooring Carpet, Engineered Wood, Tile
Exterior
Exterior Feature Back Yard, Back Yard Fenced
Parking Features Attached Garage
Garage Spaces 2.0
Garage Description Auto Garage Door Opener
Roof Type Composition
Street Surface Asphalt,Curbs
Private Pool No
Building
Lot Description Cul-De-Sac
Story 1
Foundation Slab on Builders Pier
Lot Size Range 0 Up To 1/4 Acre
Sewer Public Sewer
Water Public Water, Water District
Structure Type Brick
New Construction No
Schools
Elementary Schools Clark Elementary School (Spring)
Middle Schools Bammel Middle School
High Schools Andy Dekaney H S
School District 48 - Spring
Others
Senior Community No
Restrictions Deed Restrictions
Tax ID 128-599-004-0018
Ownership Full Ownership
Energy Description Radiant Attic Barrier,Solar Screens
Acceptable Financing Cash Sale, Conventional, FHA
Tax Rate 2.4226
Disclosures Mud, Sellers Disclosure
Listing Terms Cash Sale, Conventional, FHA
Financing Cash Sale,Conventional,FHA
Special Listing Condition Mud, Sellers Disclosure
Read Less
Want to know what your home might be worth? Contact us for a FREE valuation!

Our team is ready to help you sell your home for the highest possible price ASAP

Bought with Nan & Company Properties

GET MORE INFORMATION





