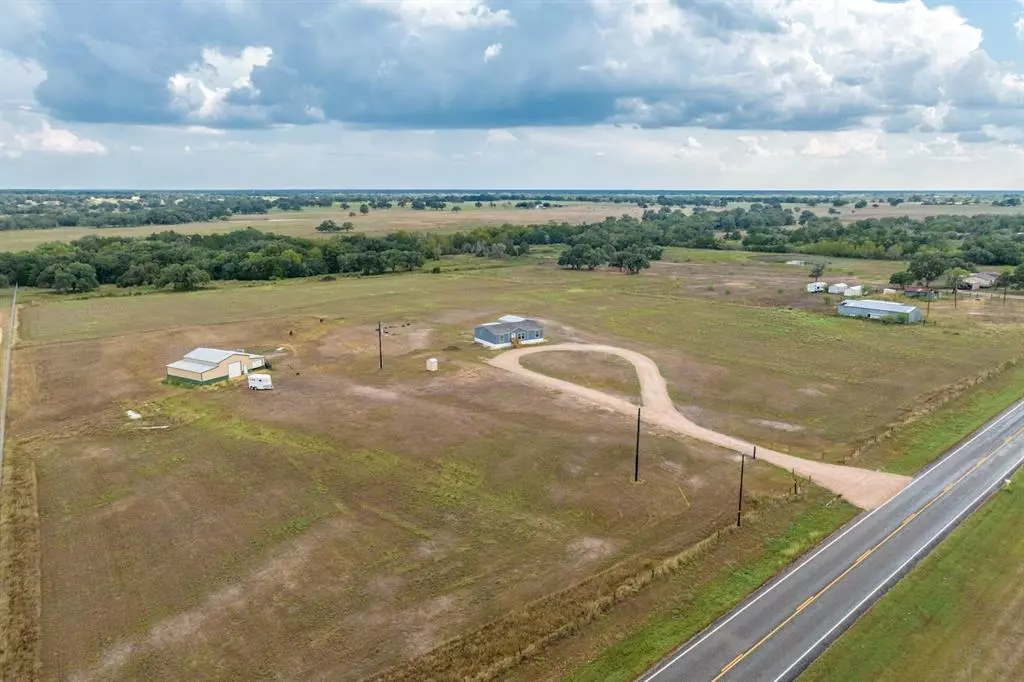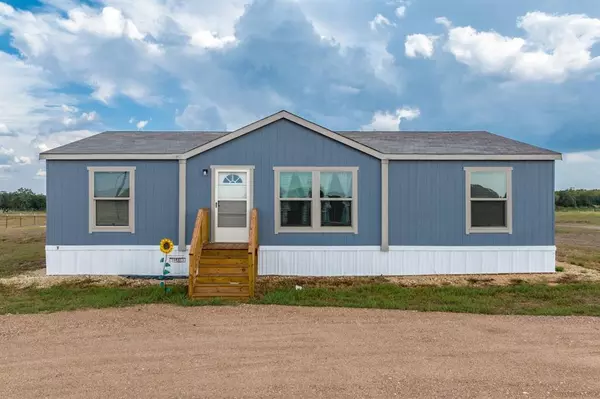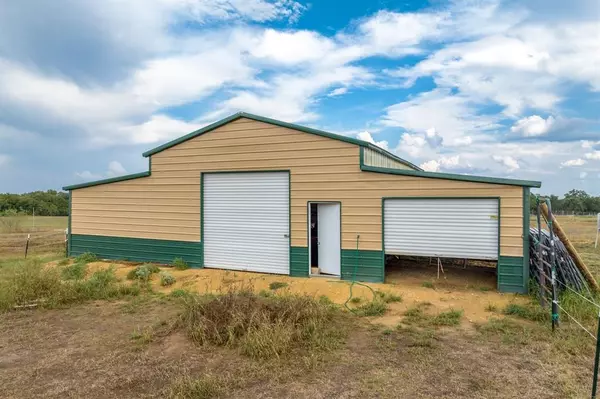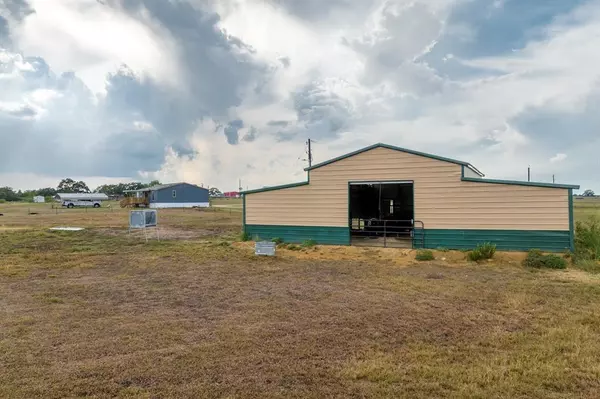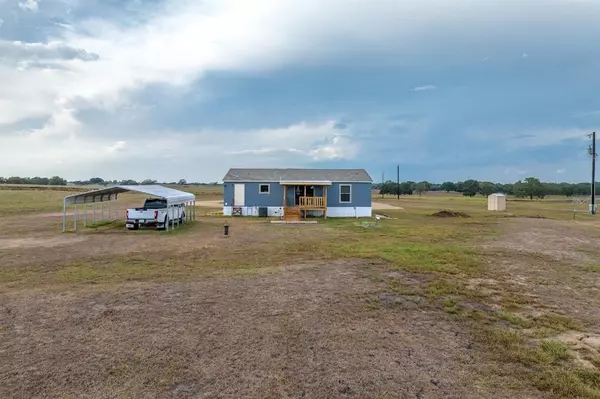$399,000
For more information regarding the value of a property, please contact us for a free consultation.
2733 E FM 318 Yoakum, TX 77995
3 Beds
2 Baths
1,386 SqFt
Key Details
Property Type Manufactured Home
Sub Type Manufactured
Listing Status Sold
Purchase Type For Sale
Square Footage 1,386 sqft
Price per Sqft $259
MLS Listing ID 20117897
Sold Date 11/19/24
Style Traditional
Bedrooms 3
Full Baths 2
Year Built 2022
Annual Tax Amount $1,953
Tax Year 2023
Lot Size 24.040 Acres
Acres 24.04
Property Description
Country Living at it's best on 24 acres with cute 3 bedroom/2 bath home in the rolling hills of Lavaca County. Great floor plan with open Living/dining with electric fireplace, farmhouse kitchen with rustic wood countertops and stainless-steel appliances. Large primary bedroom (12x15) and 2 guest bedrooms separated by living area. Utility Room between kitchen and Primary Bedroom. Covered back deck overlooking the pasture. Insulated metal barn (50 x 36) includes 2 inside horse stalls with 3 water lines for the stalls. 350 ft circular gravel drive from road to house. Detached 2 car carport. Open pasture in front part of property slopes down to a heavily wooded area with wet weather creek on back half. Currently under ag exemption. Pasture has been fertilized/weeded and recently produced 14 round bales. Water well is 350' deep, 40/gal per minute with water softener. Only 2 miles from Yoakum, 16 miles from Hallettsville and halfway between Houston and San Antonio.
Location
State TX
County Lavaca
Rooms
Bedroom Description All Bedrooms Down,Primary Bed - 1st Floor
Other Rooms 1 Living Area, Kitchen/Dining Combo, Utility Room in House
Master Bathroom Primary Bath: Soaking Tub, Secondary Bath(s): Tub/Shower Combo
Den/Bedroom Plus 3
Interior
Interior Features Fire/Smoke Alarm, Refrigerator Included, Water Softener - Owned, Window Coverings
Heating Central Electric
Cooling Central Electric
Flooring Laminate
Fireplaces Number 1
Fireplaces Type Electric Fireplace
Exterior
Carport Spaces 2
Garage Description Circle Driveway, Driveway Gate
Improvements Barn,Cross Fenced,Deer Stand,Fenced,Mobile Home,Pastures,Stable
Accessibility Driveway Gate
Private Pool No
Building
Lot Description Cleared
Faces North
Story 1
Lot Size Range 20 Up to 50 Acres
Sewer Septic Tank
Water Aerobic, Well
New Construction No
Schools
Elementary Schools Sweet Home Elementary School
Middle Schools Sweet Home Elementary School
High Schools Hallettsville High School
School District 245 - Sweet Home
Others
Senior Community No
Restrictions Horses Allowed,Mobile Home Allowed,No Restrictions
Tax ID 41809
Energy Description Ceiling Fans,Digital Program Thermostat
Acceptable Financing Cash Sale, Conventional
Tax Rate 1.332
Disclosures Sellers Disclosure
Listing Terms Cash Sale, Conventional
Financing Cash Sale,Conventional
Special Listing Condition Sellers Disclosure
Read Less
Want to know what your home might be worth? Contact us for a FREE valuation!

Our team is ready to help you sell your home for the highest possible price ASAP

Bought with Holub Real Estate, LLC

GET MORE INFORMATION

