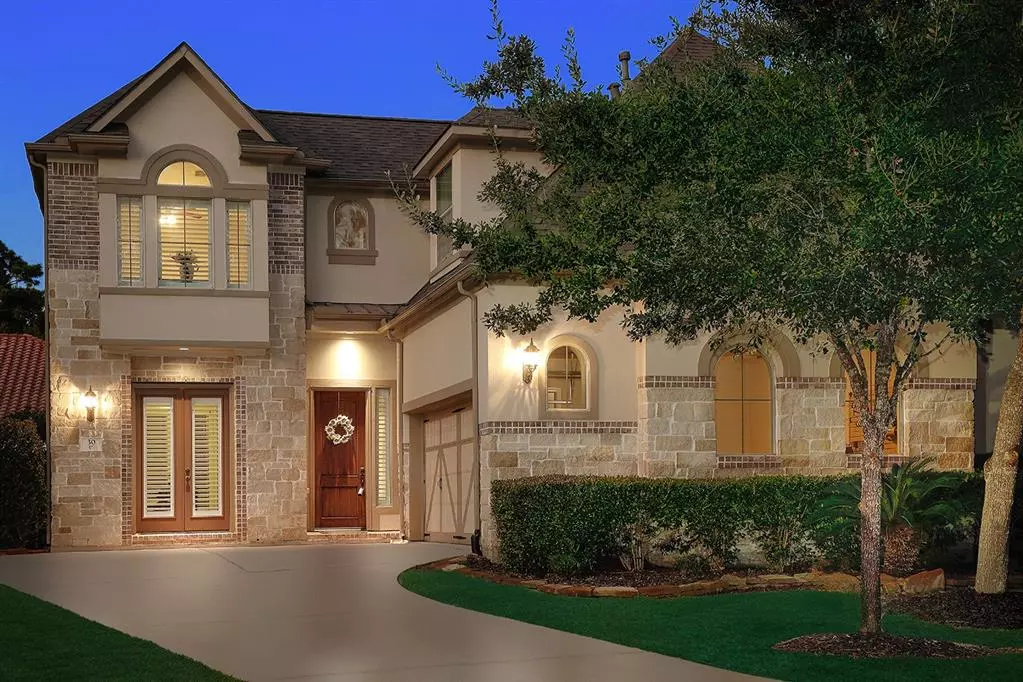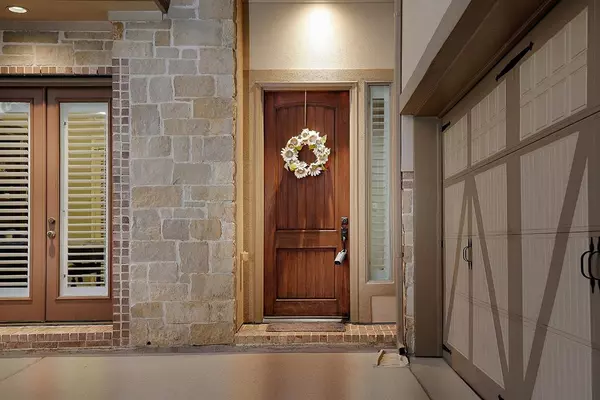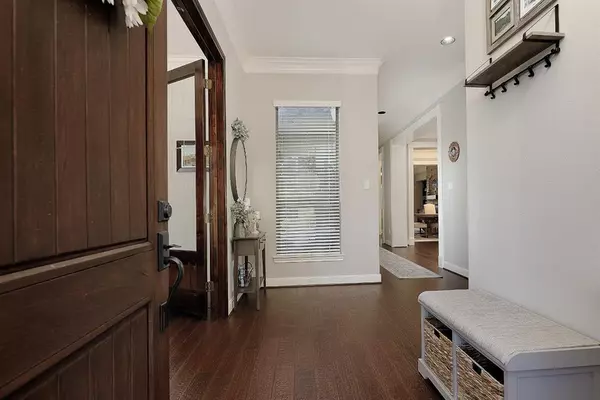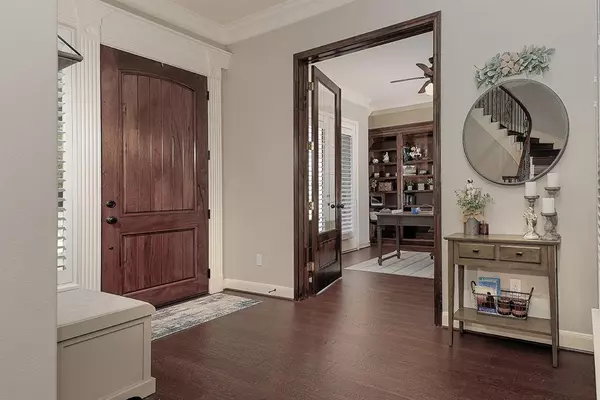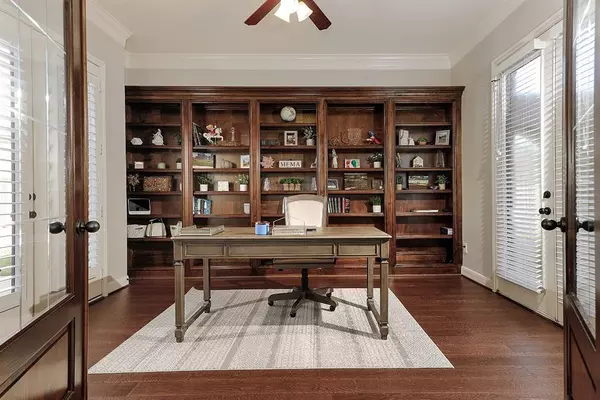$725,000
For more information regarding the value of a property, please contact us for a free consultation.
30 Knights Crossing DR The Woodlands, TX 77382
3 Beds
3.1 Baths
3,714 SqFt
Key Details
Property Type Townhouse
Sub Type Townhouse
Listing Status Sold
Purchase Type For Sale
Square Footage 3,714 sqft
Price per Sqft $189
Subdivision Wdlnds Village Sterling Ridge 81
MLS Listing ID 797511
Sold Date 11/21/24
Style Traditional
Bedrooms 3
Full Baths 3
Half Baths 1
HOA Fees $394/mo
Year Built 2007
Annual Tax Amount $10,282
Tax Year 2023
Lot Size 7,697 Sqft
Property Description
Meticulously maintained Coventry townhome on an oversized lot in Sterling Ridge! The open and light kitchen with breakfast bar, granite counters, gas cooking, stainless steel appliances, double oven, and walk-in pantry overlooks the dining and den. Enjoy your morning coffee (or evening cocktail) by the outdoor fireplace in the charming courtyard. Private study with French doors has plenty of natural light through the many windows. Owner's retreat down; two bedrooms with en-suite baths, game room with balcony and media room up. Two car attached garage; Low maintenance living since the HOA handles the front yard landscaping!
Location
State TX
County Montgomery
Community The Woodlands
Area The Woodlands
Rooms
Bedroom Description En-Suite Bath,Primary Bed - 1st Floor,Split Plan,Walk-In Closet
Other Rooms 1 Living Area, Breakfast Room, Formal Dining, Gameroom Up, Home Office/Study, Living Area - 1st Floor, Media, Utility Room in House
Master Bathroom Half Bath, Primary Bath: Double Sinks, Primary Bath: Jetted Tub, Primary Bath: Separate Shower
Den/Bedroom Plus 4
Kitchen Breakfast Bar, Kitchen open to Family Room, Pantry, Under Cabinet Lighting, Walk-in Pantry
Interior
Interior Features Alarm System - Owned, Fire/Smoke Alarm, High Ceiling, Window Coverings
Heating Central Gas
Cooling Central Electric
Flooring Carpet, Tile, Wood
Fireplaces Number 1
Fireplaces Type Gaslog Fireplace
Appliance Electric Dryer Connection
Dryer Utilities 1
Laundry Utility Rm in House
Exterior
Exterior Feature Area Tennis Courts, Back Yard, Balcony, Fenced, Front Green Space, Front Yard, Patio/Deck, Play Area, Side Green Space, Sprinkler System
Parking Features Attached Garage
Garage Spaces 2.0
Roof Type Composition
Street Surface Concrete,Curbs,Gutters
Private Pool No
Building
Story 2
Unit Location Courtyard,In Golf Course Community
Entry Level All Levels
Foundation Slab
Water Water District
Structure Type Stone,Stucco
New Construction No
Schools
Elementary Schools Deretchin Elementary School
Middle Schools Mccullough Junior High School
High Schools The Woodlands High School
School District 11 - Conroe
Others
Pets Allowed With Restrictions
HOA Fee Include Grounds,Trash Removal
Senior Community No
Tax ID 9699-81-02300
Ownership Full Ownership
Energy Description Ceiling Fans,Digital Program Thermostat,Energy Star Appliances,Other Energy Features
Acceptable Financing Cash Sale, Conventional, FHA, VA
Tax Rate 1.8478
Disclosures Exclusions, Mud, Sellers Disclosure
Green/Energy Cert Energy Star Qualified Home, Environments for Living
Listing Terms Cash Sale, Conventional, FHA, VA
Financing Cash Sale,Conventional,FHA,VA
Special Listing Condition Exclusions, Mud, Sellers Disclosure
Pets Allowed With Restrictions
Read Less
Want to know what your home might be worth? Contact us for a FREE valuation!

Our team is ready to help you sell your home for the highest possible price ASAP

Bought with Keller Williams Realty The Woodlands

GET MORE INFORMATION

