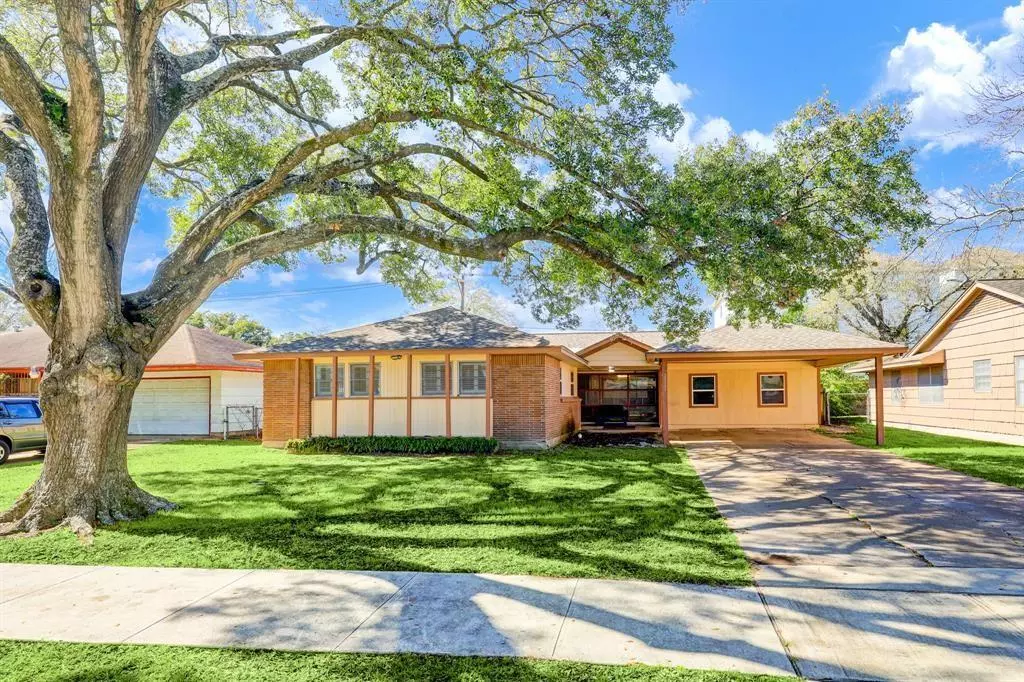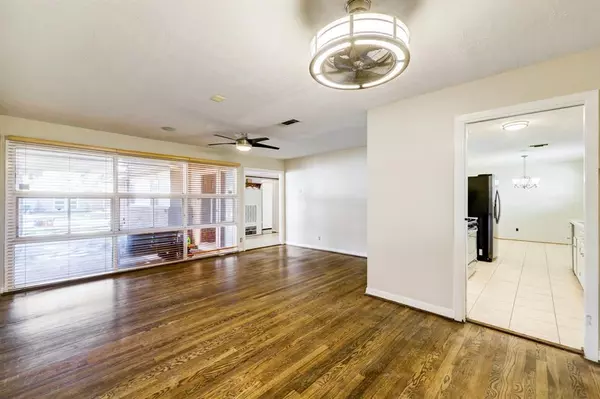$300,000
For more information regarding the value of a property, please contact us for a free consultation.
2111 Ridgemore Drive Houston, TX 77055
4 Beds
3 Baths
1,978 SqFt
Key Details
Property Type Single Family Home
Listing Status Sold
Purchase Type For Sale
Square Footage 1,978 sqft
Price per Sqft $151
Subdivision Springdale Sec 02
MLS Listing ID 64707352
Sold Date 11/21/24
Style Traditional
Bedrooms 4
Full Baths 3
Year Built 1957
Lot Size 7,700 Sqft
Property Description
A special home with an abundance of entertaining and family space, two dining areas, two living areas, a screened in back patio, and a fourth bedroom that could be an office, game room media room, or mother in law suite with full kitchen with separate bath with step-in shower. Located on one of the best streets in the area, it is within a short walking distance to the elementary school and the middle school, as well as a very large park. High efficiency HVAC, Bosch dishwasher and LG washer and dryer. All windows have window coverings and the front bedrooms have plantation shutters. Just add your furniture and begin enjoying your new home.
Location
State TX
County Harris
Area Spring Branch
Rooms
Bedroom Description All Bedrooms Down,En-Suite Bath,Primary Bed - 1st Floor,Split Plan
Other Rooms Breakfast Room, Den, Family Room, Formal Living, Garage Apartment, Home Office/Study, Living Area - 1st Floor, Utility Room in House
Master Bathroom Primary Bath: Shower Only, Secondary Bath(s): Tub/Shower Combo
Den/Bedroom Plus 4
Kitchen Pantry, Pots/Pans Drawers
Interior
Interior Features Atrium, Dryer Included, Formal Entry/Foyer, Refrigerator Included, Washer Included, Window Coverings
Heating Central Gas
Cooling Central Electric
Flooring Tile, Wood
Exterior
Exterior Feature Back Yard
Carport Spaces 2
Roof Type Tile
Street Surface Asphalt,Concrete,Curbs,Gutters
Private Pool No
Building
Lot Description Cleared, Subdivision Lot
Faces East
Story 1
Foundation Slab
Lot Size Range 0 Up To 1/4 Acre
Sewer Public Sewer
Water Public Water
Structure Type Brick
New Construction No
Schools
Elementary Schools Ridgecrest Elementary School (Spring Branch)
Middle Schools Landrum Middle School
High Schools Northbrook High School
School District 49 - Spring Branch
Others
Senior Community No
Restrictions Deed Restrictions
Tax ID 084-383-000-0113
Ownership Full Ownership
Energy Description Ceiling Fans,High-Efficiency HVAC,HVAC>13 SEER,Insulation - Blown Fiberglass
Acceptable Financing Cash Sale, Conventional, Investor
Disclosures Sellers Disclosure
Listing Terms Cash Sale, Conventional, Investor
Financing Cash Sale,Conventional,Investor
Special Listing Condition Sellers Disclosure
Read Less
Want to know what your home might be worth? Contact us for a FREE valuation!

Our team is ready to help you sell your home for the highest possible price ASAP

Bought with Sandy Lane Realty, LLC

GET MORE INFORMATION





