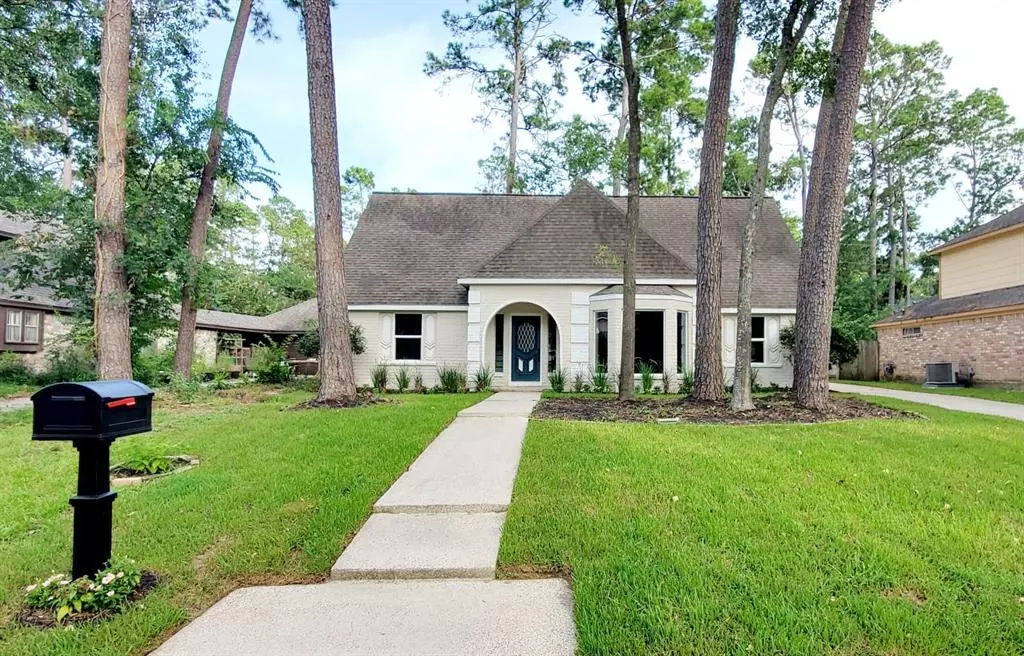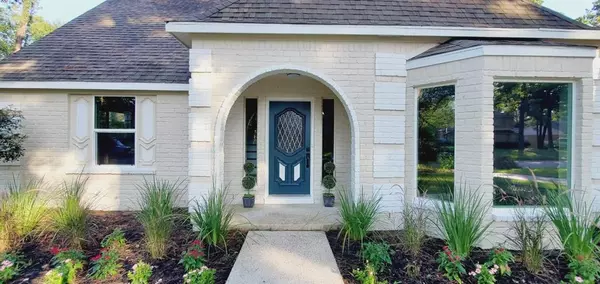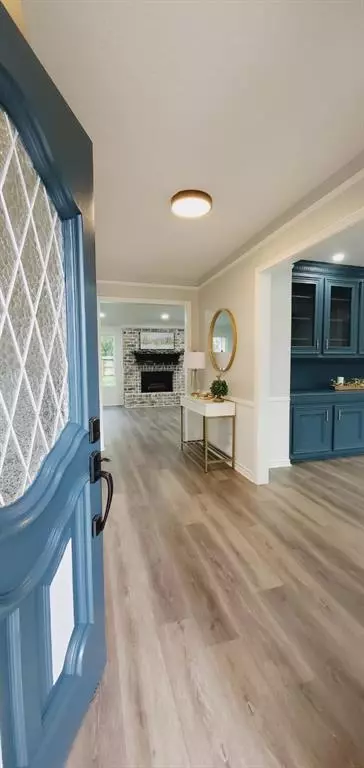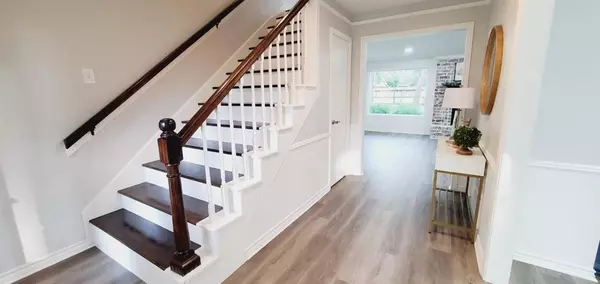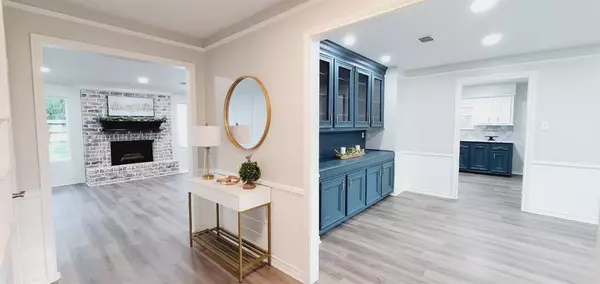$305,000
For more information regarding the value of a property, please contact us for a free consultation.
2922 Roseheath LN Houston, TX 77073
4 Beds
2.1 Baths
2,309 SqFt
Key Details
Property Type Single Family Home
Listing Status Sold
Purchase Type For Sale
Square Footage 2,309 sqft
Price per Sqft $134
Subdivision Woodcreek Sec 01
MLS Listing ID 10765183
Sold Date 11/22/24
Style Traditional
Bedrooms 4
Full Baths 2
Half Baths 1
HOA Fees $50/ann
HOA Y/N 1
Year Built 1980
Annual Tax Amount $5,350
Tax Year 2023
Lot Size 8,400 Sqft
Acres 0.1928
Property Description
This stunning 2 story is what you've desired for elegant and comfortable living. This fabulous home features an exquisite kitchen built for a Queen and a King with Granite countertops, Tiled backsplash, gold faucets and hardware with spectacular pendant and recessed lighting. 36' Cosmo Range surrounded with custom built stone ledgers and above sits a superior vent hood that out performs many. Both living and dining areas have custom built-ins. The Primary bath boasts arched walk-in shower with water jets and a rain shower for a spa like experience. Upstairs the flex area/reading nook is an excellent area to relax and unwind. Located 1 minute from Lonestar college, 2 minutes from Elementary, Intermediate and High schools. This home is where you find peace and tranquillity. Schedule your private tour today.
Location
State TX
County Harris
Area Aldine Area
Rooms
Bedroom Description Primary Bed - 1st Floor,Walk-In Closet
Other Rooms Entry, Formal Dining, Formal Living, Living Area - 1st Floor, Utility Room in House
Master Bathroom Full Secondary Bathroom Down, Half Bath, Secondary Bath(s): Tub/Shower Combo
Kitchen Breakfast Bar, Kitchen open to Family Room, Pantry, Pot Filler
Interior
Interior Features Crown Molding, Dry Bar
Heating Central Electric
Cooling Central Electric
Flooring Vinyl Plank
Fireplaces Number 1
Exterior
Exterior Feature Back Yard Fenced
Parking Features Detached Garage, Oversized Garage
Garage Spaces 2.0
Garage Description Single-Wide Driveway
Roof Type Composition
Street Surface Concrete
Private Pool No
Building
Lot Description Subdivision Lot
Story 1
Foundation Slab
Lot Size Range 0 Up To 1/4 Acre
Sewer Public Sewer
Water Public Water
Structure Type Brick,Cement Board
New Construction No
Schools
Elementary Schools Dunn Elementary School (Aldine)
Middle Schools Teague Middle School
High Schools Nimitz High School (Aldine)
School District 1 - Aldine
Others
Senior Community No
Restrictions Deed Restrictions
Tax ID 114-241-004-0087
Energy Description Attic Vents,Ceiling Fans,Digital Program Thermostat,Energy Star/CFL/LED Lights,High-Efficiency HVAC
Acceptable Financing Cash Sale, Conventional, FHA, VA
Tax Rate 2.2956
Disclosures Mud, Sellers Disclosure
Listing Terms Cash Sale, Conventional, FHA, VA
Financing Cash Sale,Conventional,FHA,VA
Special Listing Condition Mud, Sellers Disclosure
Read Less
Want to know what your home might be worth? Contact us for a FREE valuation!

Our team is ready to help you sell your home for the highest possible price ASAP

Bought with Bayou City Living

GET MORE INFORMATION

