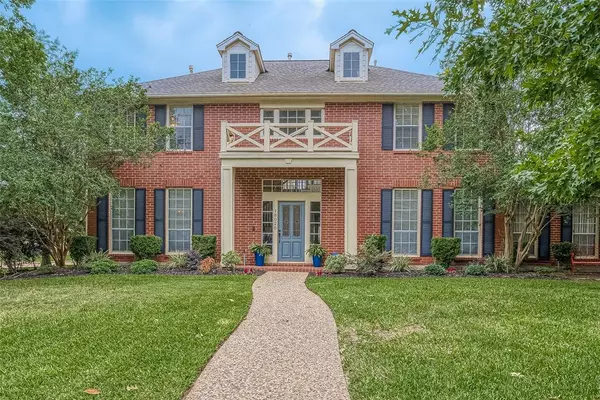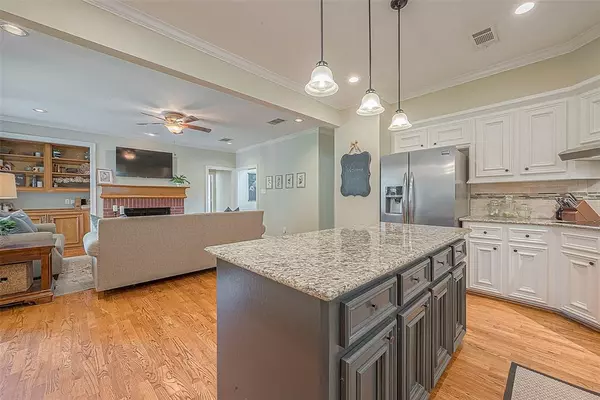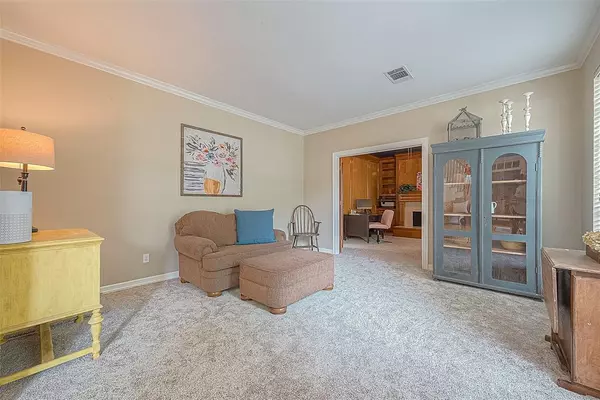$589,900
For more information regarding the value of a property, please contact us for a free consultation.
18026 Widcombe DR Houston, TX 77084
5 Beds
4.1 Baths
4,274 SqFt
Key Details
Property Type Single Family Home
Listing Status Sold
Purchase Type For Sale
Square Footage 4,274 sqft
Price per Sqft $132
Subdivision Deerfield Village 08 Amd
MLS Listing ID 9594154
Sold Date 11/22/24
Style Traditional
Bedrooms 5
Full Baths 4
Half Baths 1
HOA Fees $78/ann
HOA Y/N 1
Year Built 1988
Annual Tax Amount $8,553
Tax Year 2023
Lot Size 9,728 Sqft
Acres 0.2233
Property Description
Welcome to your dream home! This stunning 5 bedroom, 4.5 bath home offers 2 fireplaces, 3 car garage, natural light, tons of space, an abundance of storage spaces, flex rooms, comfort areas for relaxing, and is located on a desirable corner lot. Discover lots of natural light that enhances the home's warm and inviting atmosphere. The home has a large primary with en-suite, office/study/library, a guest suite with a back staircase and has easy access with a second entrance. This guest suite could be easily converted to a generational suite. The living spaces are perfect for gatherings and entertaining. The screened-in porch invites you to unwind and relax. The home has a large game room upstairs. The four secondary bedrooms are large with jack-and-jill style bathrooms. Minutes from I-10, The Grand Parkway (99), and Energy Corridor. Located in Cypress Fairbanks ISD. Don't miss a chance to own this beautiful property with updates throughout.
Location
State TX
County Harris
Area Bear Creek South
Rooms
Bedroom Description 2 Primary Bedrooms,Primary Bed - 1st Floor,Walk-In Closet
Other Rooms 1 Living Area, Family Room, Formal Dining, Formal Living, Gameroom Up, Guest Suite, Home Office/Study, Library, Living Area - 1st Floor, Sun Room, Utility Room in House
Master Bathroom Full Secondary Bathroom Down, Half Bath, Primary Bath: Double Sinks, Primary Bath: Separate Shower, Secondary Bath(s): Tub/Shower Combo
Kitchen Island w/o Cooktop, Kitchen open to Family Room, Pantry, Walk-in Pantry
Interior
Interior Features 2 Staircases, Crown Molding, Fire/Smoke Alarm, High Ceiling, Prewired for Alarm System
Heating Central Gas
Cooling Central Electric
Flooring Carpet, Tile, Vinyl, Wood
Fireplaces Number 2
Fireplaces Type Gas Connections, Wood Burning Fireplace
Exterior
Exterior Feature Back Yard Fenced, Screened Porch
Parking Features Attached Garage
Garage Spaces 3.0
Roof Type Composition
Street Surface Asphalt
Private Pool No
Building
Lot Description Corner
Faces South
Story 2
Foundation Slab
Lot Size Range 0 Up To 1/4 Acre
Water Water District
Structure Type Brick,Vinyl
New Construction No
Schools
Elementary Schools Wilson Elementary School (Cypress-Fairbanks)
Middle Schools Watkins Middle School
High Schools Cypress Lakes High School
School District 13 - Cypress-Fairbanks
Others
HOA Fee Include Clubhouse,Grounds,Other
Senior Community No
Restrictions Deed Restrictions
Tax ID 115-261-006-0009
Ownership Full Ownership
Energy Description Attic Vents,Ceiling Fans,Digital Program Thermostat,High-Efficiency HVAC,North/South Exposure
Acceptable Financing Cash Sale, Conventional, FHA, Seller May Contribute to Buyer's Closing Costs, VA
Tax Rate 1.9181
Disclosures Exclusions, Mud, Other Disclosures, Sellers Disclosure
Listing Terms Cash Sale, Conventional, FHA, Seller May Contribute to Buyer's Closing Costs, VA
Financing Cash Sale,Conventional,FHA,Seller May Contribute to Buyer's Closing Costs,VA
Special Listing Condition Exclusions, Mud, Other Disclosures, Sellers Disclosure
Read Less
Want to know what your home might be worth? Contact us for a FREE valuation!

Our team is ready to help you sell your home for the highest possible price ASAP

Bought with CDW Group Realtors

GET MORE INFORMATION





