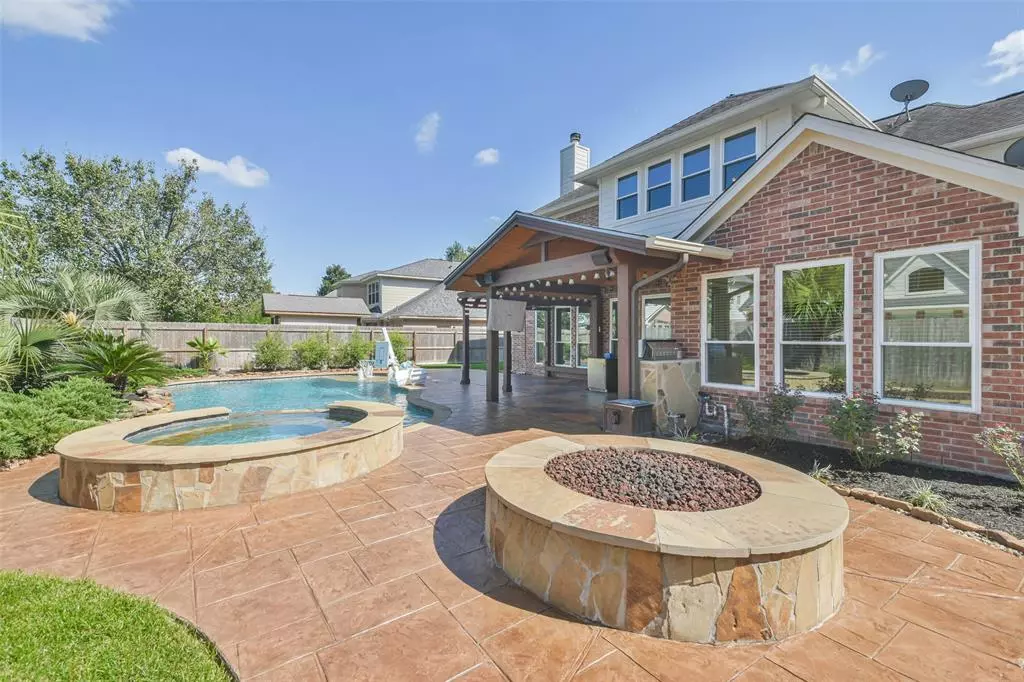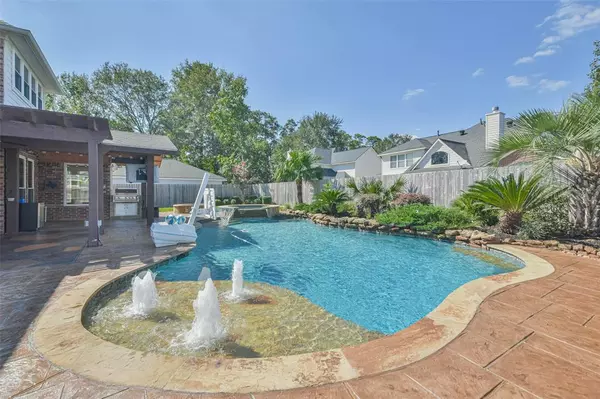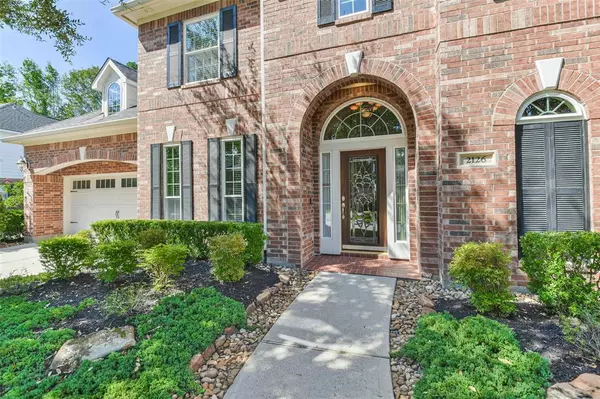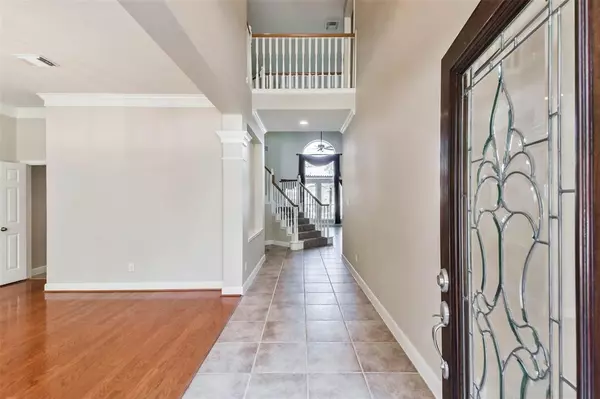$574,900
For more information regarding the value of a property, please contact us for a free consultation.
2126 Misty River TRL Kingwood, TX 77345
5 Beds
3.1 Baths
4,180 SqFt
Key Details
Property Type Single Family Home
Listing Status Sold
Purchase Type For Sale
Square Footage 4,180 sqft
Price per Sqft $135
Subdivision Riverchase
MLS Listing ID 23417360
Sold Date 11/25/24
Style Traditional
Bedrooms 5
Full Baths 3
Half Baths 1
HOA Fees $27/ann
HOA Y/N 1
Year Built 2000
Annual Tax Amount $11,048
Tax Year 2023
Lot Size 9,855 Sqft
Acres 0.2262
Property Description
Spacious 5 Bedroom home on a quiet cul-de-sac within walking distance to both Riverwood Middle School and Shadow Forest Elementary School. Backyard paradise includes a heated pool with a basketball hoop, hot tub, large gas fire pit, pergola, covered patio and outdoor kitchen with TV and Bluetooth Speakers. The large primary suite is downstairs with views of the pool. Work from home in your private office. Enjoy family dinners and holiday gatherings in the formal dining room. The downstairs sunroom can also be used as another home office, music room or playroom. Upstairs you will find 4 additional bedrooms, two jack and jill bathrooms, a game room, built-in computer area for the kids and walk-in attic storage. Riverchase offers its residents a variety of amenities, including a community swimming pool, a park with a playground, and greenbelt trails and within walking distance to East End Park. Home has never flooded. Refrigerator, washer and dryer stay with home!
Location
State TX
County Harris
Area Kingwood East
Rooms
Bedroom Description Primary Bed - 1st Floor,Walk-In Closet
Other Rooms 1 Living Area, Breakfast Room, Family Room, Formal Dining, Gameroom Up, Home Office/Study, Utility Room in House
Master Bathroom Primary Bath: Double Sinks, Primary Bath: Jetted Tub, Primary Bath: Separate Shower
Kitchen Breakfast Bar, Island w/ Cooktop, Walk-in Pantry
Interior
Interior Features Alarm System - Owned, Crown Molding, Formal Entry/Foyer, High Ceiling
Heating Central Gas
Cooling Central Electric
Flooring Carpet, Engineered Wood, Tile
Fireplaces Number 1
Fireplaces Type Gaslog Fireplace
Exterior
Exterior Feature Back Yard Fenced, Covered Patio/Deck, Patio/Deck, Porch, Spa/Hot Tub, Sprinkler System, Subdivision Tennis Court
Parking Features Attached Garage
Garage Spaces 2.0
Garage Description Auto Garage Door Opener
Pool Heated, In Ground
Roof Type Composition
Street Surface Concrete,Curbs,Gutters
Private Pool Yes
Building
Lot Description Cul-De-Sac, Subdivision Lot
Story 2
Foundation Slab
Lot Size Range 0 Up To 1/4 Acre
Builder Name Village Builder
Water Water District
Structure Type Brick,Cement Board
New Construction No
Schools
Elementary Schools Shadow Forest Elementary School
Middle Schools Riverwood Middle School
High Schools Kingwood High School
School District 29 - Humble
Others
HOA Fee Include Grounds
Senior Community No
Restrictions Deed Restrictions
Tax ID 120-375-001-0014
Energy Description Ceiling Fans,Digital Program Thermostat
Acceptable Financing Cash Sale, Conventional, VA
Tax Rate 2.2694
Disclosures Sellers Disclosure
Listing Terms Cash Sale, Conventional, VA
Financing Cash Sale,Conventional,VA
Special Listing Condition Sellers Disclosure
Read Less
Want to know what your home might be worth? Contact us for a FREE valuation!

Our team is ready to help you sell your home for the highest possible price ASAP

Bought with eXp Realty LLC

GET MORE INFORMATION





