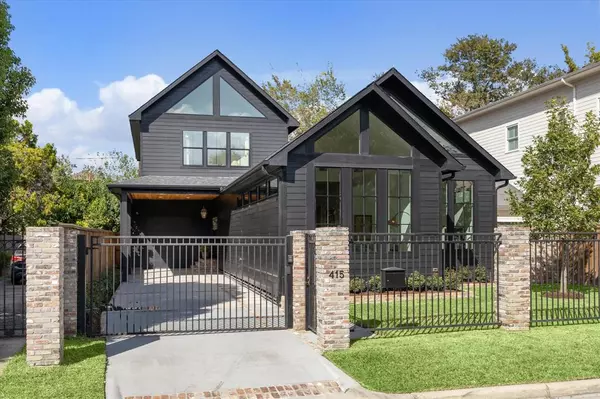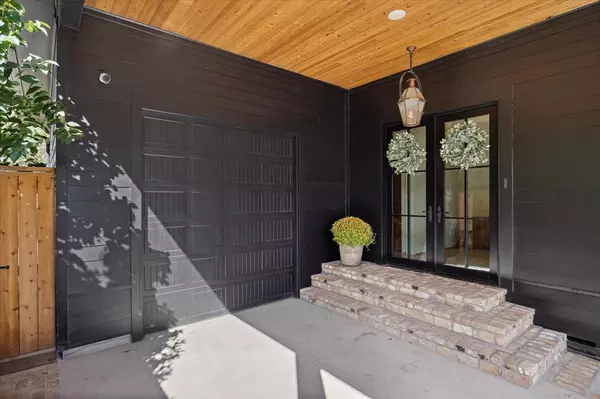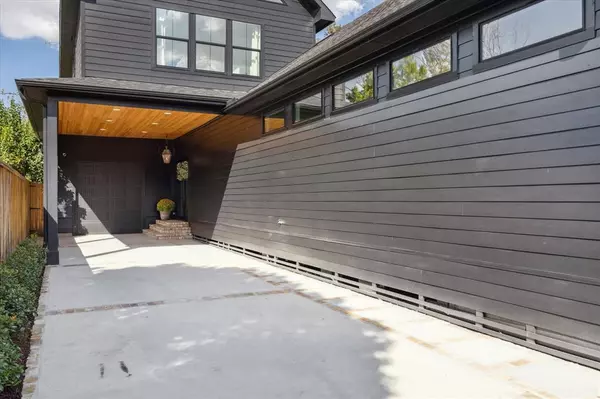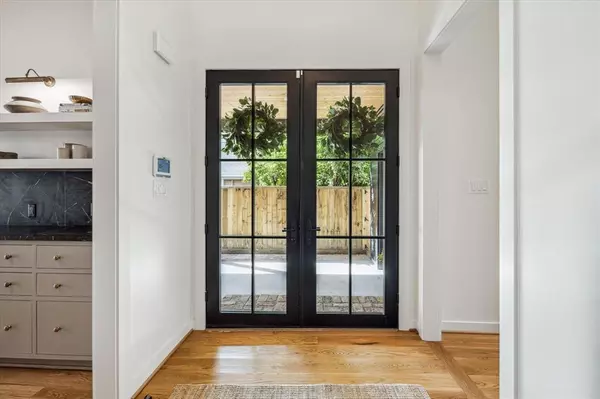$1,450,000
For more information regarding the value of a property, please contact us for a free consultation.
415 Aurora ST Houston, TX 77008
4 Beds
3 Baths
2,673 SqFt
Key Details
Property Type Single Family Home
Listing Status Sold
Purchase Type For Sale
Square Footage 2,673 sqft
Price per Sqft $486
Subdivision Sunset Heights
MLS Listing ID 37927229
Sold Date 11/25/24
Style Contemporary/Modern,Traditional
Bedrooms 4
Full Baths 3
Year Built 1920
Annual Tax Amount $23,927
Tax Year 2023
Lot Size 6,000 Sqft
Acres 0.1377
Property Description
This stunning 1920 Modern Gem, located in the desirable Sunset Heights neighborhood, has been meticulously remodeled to combine historic charm with contemporary luxury. The 2016 renovation introduced a master suite addition and raised roof, featuring remarkable 25-foot ceilings in the front rooms and 10.5-foot ceilings throughout the home. In 2022, the property underwent further enhancements, incorporating modern finishes and cutting-edge amenities that elevate its overall appeal. With an additional 1208 square feet, this residence offers an ideal living space that seamlessly blends elegance and functionality, making it a perfect choice for discerning buyers. This home did not flood! Don't miss out on this stunning property!
Location
State TX
County Harris
Area Heights/Greater Heights
Rooms
Bedroom Description All Bedrooms Up,Primary Bed - 1st Floor,Walk-In Closet
Other Rooms 1 Living Area, Entry, Family Room, Formal Dining, Home Office/Study, Kitchen/Dining Combo, Living Area - 1st Floor, Living/Dining Combo, Utility Room in House
Master Bathroom Full Secondary Bathroom Down, Primary Bath: Shower Only, Secondary Bath(s): Double Sinks, Secondary Bath(s): Tub/Shower Combo, Vanity Area
Kitchen Kitchen open to Family Room, Pantry, Pot Filler, Pots/Pans Drawers, Soft Closing Cabinets, Soft Closing Drawers
Interior
Interior Features Alarm System - Owned, Dryer Included, Fire/Smoke Alarm, High Ceiling, Refrigerator Included, Washer Included
Heating Central Gas, Zoned
Cooling Central Electric, Zoned
Flooring Wood
Exterior
Exterior Feature Back Green Space, Back Yard, Back Yard Fenced, Exterior Gas Connection, Fully Fenced, Outdoor Kitchen, Patio/Deck, Private Driveway, Side Yard, Sprinkler System
Parking Features Attached Garage, Tandem
Garage Spaces 1.0
Carport Spaces 1
Garage Description Additional Parking, Auto Driveway Gate
Roof Type Composition
Street Surface Asphalt
Accessibility Automatic Gate, Driveway Gate
Private Pool No
Building
Lot Description Subdivision Lot
Story 2
Foundation Pier & Beam
Lot Size Range 0 Up To 1/4 Acre
Sewer Public Sewer
Water Public Water
Structure Type Cement Board
New Construction No
Schools
Elementary Schools Field Elementary School
Middle Schools Hamilton Middle School (Houston)
High Schools Heights High School
School District 27 - Houston
Others
Senior Community No
Restrictions Deed Restrictions
Tax ID 035-089-038-0017
Ownership Full Ownership
Energy Description Attic Vents,Ceiling Fans,Digital Program Thermostat,Energy Star Appliances,Energy Star/CFL/LED Lights
Acceptable Financing Cash Sale, Conventional
Tax Rate 2.0148
Disclosures Other Disclosures, Sellers Disclosure
Listing Terms Cash Sale, Conventional
Financing Cash Sale,Conventional
Special Listing Condition Other Disclosures, Sellers Disclosure
Read Less
Want to know what your home might be worth? Contact us for a FREE valuation!

Our team is ready to help you sell your home for the highest possible price ASAP

Bought with Douglas Elliman Real Estate

GET MORE INFORMATION





