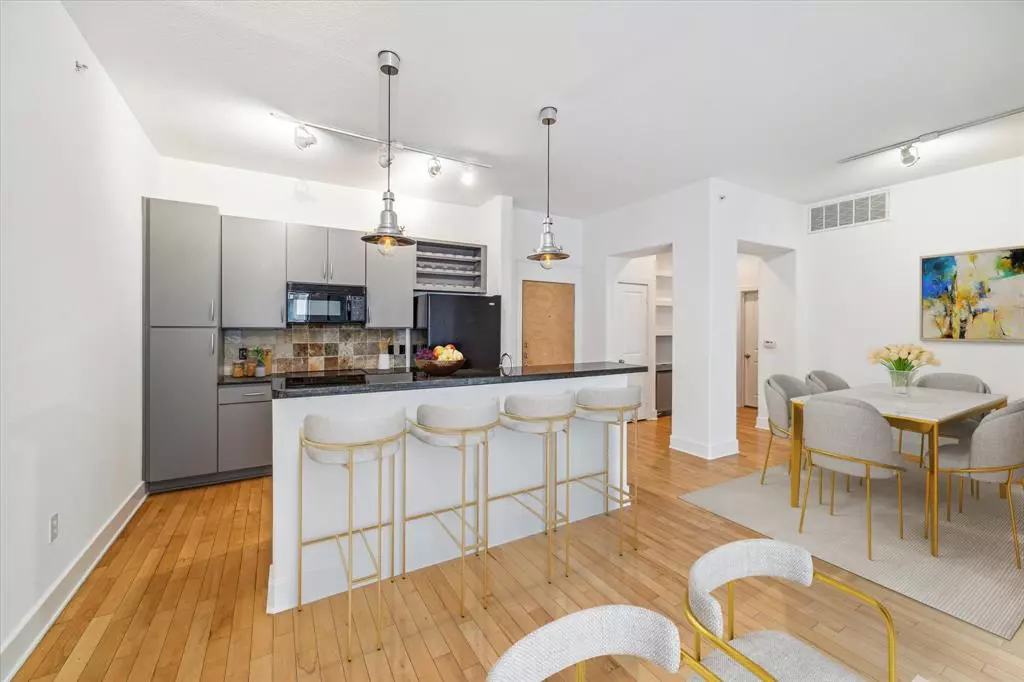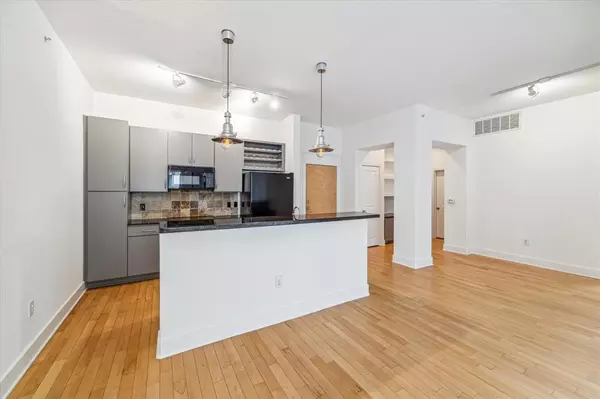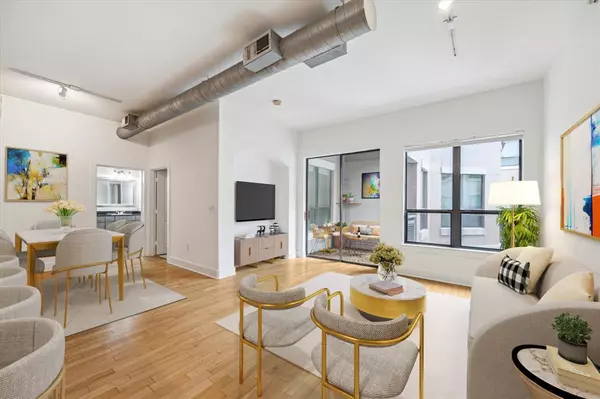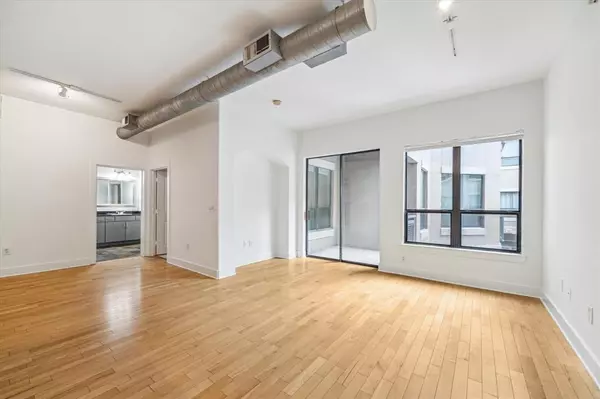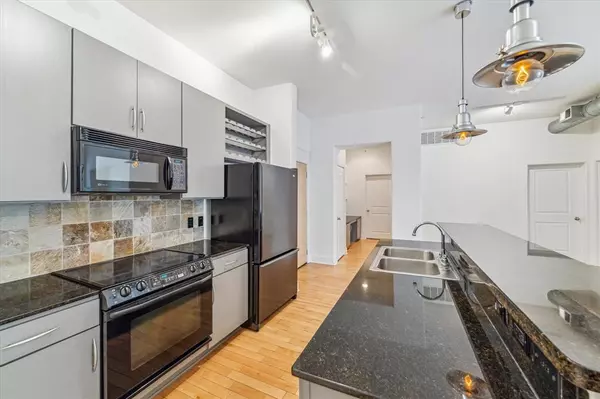$265,000
For more information regarding the value of a property, please contact us for a free consultation.
1901 Post Oak BLVD #2408 Houston, TX 77056
1 Bed
1 Bath
982 SqFt
Key Details
Property Type Condo
Listing Status Sold
Purchase Type For Sale
Square Footage 982 sqft
Price per Sqft $254
Subdivision Lofts/Post Oak
MLS Listing ID 37974935
Sold Date 11/22/24
Bedrooms 1
Full Baths 1
HOA Fees $562/mo
Year Built 2003
Annual Tax Amount $5,158
Tax Year 2023
Property Description
Welcome to this stunning condo located in one of the city's most prestigious areas. This sought-after home impresses with its open floor plan & breathtaking view. The spacious island kitchen seamlessly connects to the family room & dining area, making it perfect for entertaining. Large windows & a sliding glass door lead from the living room to a charming balcony, where you can enjoy serene views of the pool & the soothing sounds of its waterfalls. The generously sized en-suite bedroom & bath include a large walk-in closet, dual vanity sinks, a walk-in shower, a spa tub, built-in linen shelves, & convenient double access for guests. The study area features a built-in desk, cabinets & additional shelving. Freshly painted walls provide a blank canvas for personal customization, making this an ideal primary home, city escape, or second residence. Building amenities- valet service, concierge, gym, pet park, six pools, conf. room, cinema, coffee bar & clubroom. Low HOA. Parking included.
Location
State TX
County Harris
Area Galleria
Building/Complex Name LOFTS ON POST OAK
Rooms
Bedroom Description Primary Bed - 1st Floor,Walk-In Closet
Other Rooms 1 Living Area, Home Office/Study, Living/Dining Combo, Utility Room in House
Master Bathroom Primary Bath: Double Sinks, Primary Bath: Separate Shower, Primary Bath: Soaking Tub
Den/Bedroom Plus 1
Kitchen Breakfast Bar, Kitchen open to Family Room, Under Cabinet Lighting
Interior
Interior Features Balcony, Fire/Smoke Alarm, Partially Sprinklered, Refrigerator Included, Window Coverings
Heating Central Electric
Cooling Central Electric
Flooring Carpet, Slate, Wood
Appliance Dryer Included, Full Size, Refrigerator, Washer Included
Dryer Utilities 1
Exterior
Exterior Feature Balcony/Terrace, Exercise Room, Party Room, Storage, Trash Chute
Street Surface Concrete
Total Parking Spaces 1
Private Pool No
Building
Building Description Wood, Concierge,Fireplace/Fire pit,Gym,Lounge,Outdoor Fireplace,Outdoor Kitchen,Pet Run,Pet Washing Station,Private Garage
Structure Type Wood
New Construction No
Schools
Elementary Schools Briargrove Elementary School
Middle Schools Tanglewood Middle School
High Schools Wisdom High School
School District 27 - Houston
Others
Pets Allowed With Restrictions
HOA Fee Include Building & Grounds,Clubhouse,Concierge,Courtesy Patrol,Insurance Common Area,Limited Access,Recreational Facilities,Trash Removal,Valet Parking,Water and Sewer
Senior Community No
Tax ID 127-091-000-0185
Ownership Full Ownership
Energy Description Ceiling Fans,Digital Program Thermostat,High-Efficiency HVAC,Insulated/Low-E windows
Acceptable Financing Cash Sale, Conventional
Tax Rate 2.1583
Disclosures Sellers Disclosure
Listing Terms Cash Sale, Conventional
Financing Cash Sale,Conventional
Special Listing Condition Sellers Disclosure
Pets Allowed With Restrictions
Read Less
Want to know what your home might be worth? Contact us for a FREE valuation!

Our team is ready to help you sell your home for the highest possible price ASAP

Bought with Keller Williams Memorial

GET MORE INFORMATION

