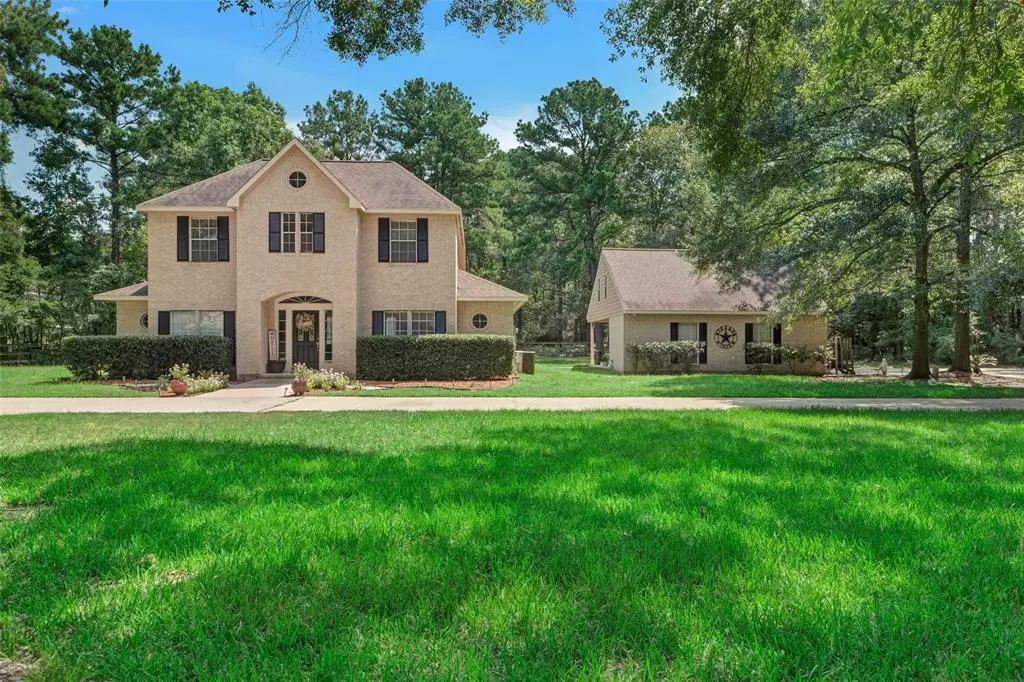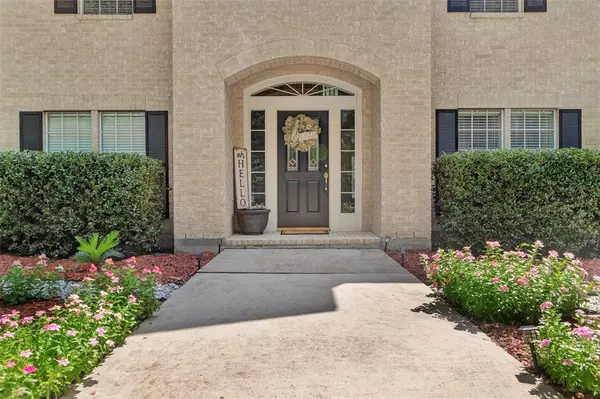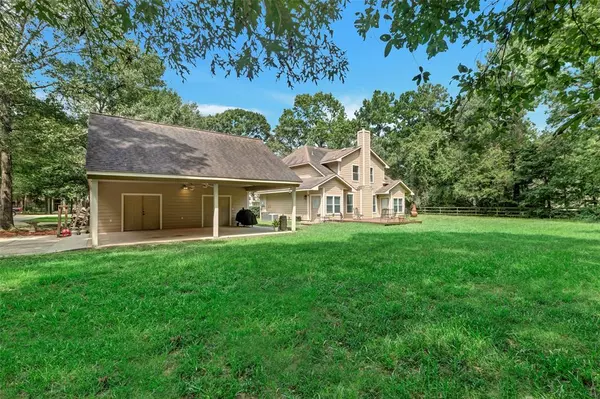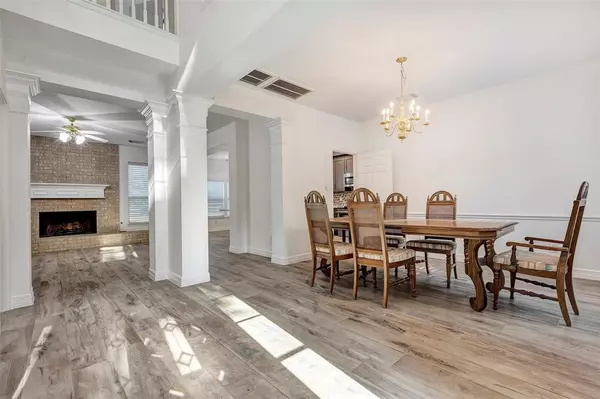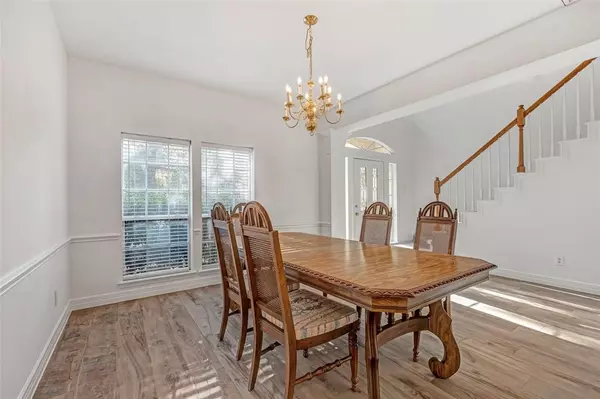$625,000
For more information regarding the value of a property, please contact us for a free consultation.
16620 Stonecrest DR Conroe, TX 77302
4 Beds
3.1 Baths
2,253 SqFt
Key Details
Property Type Single Family Home
Listing Status Sold
Purchase Type For Sale
Square Footage 2,253 sqft
Price per Sqft $266
Subdivision Stonecrest Ranch 01
MLS Listing ID 62121591
Sold Date 11/25/24
Style Traditional
Bedrooms 4
Full Baths 3
Half Baths 1
HOA Fees $50/ann
HOA Y/N 1
Year Built 1999
Annual Tax Amount $8,093
Tax Year 2023
Lot Size 5.001 Acres
Acres 5.001
Property Description
Welcome to 16620 Stonecrest Drive, a beautiful stately home and landscaping with a circular driveway and 4-bedroom, 3.5-bathroom on 5 acres. Enjoy upscale rural living close to The Woodlands with easy access to shopping and other everyday conveniences. This home features a beautifully updated kitchen with quartz countertops and plenty of cabinets. It's perfect for entertaining, with the kitchen open to the family room and a gas-log fireplace. The home also includes a formal dining room and a large primary suite on the first floor. The primary ensuite has double sinks, a separate shower, and a tub. Upstairs, there are 3 more bedrooms and 2 bathrooms. The home has a large 2-car detached carport with a large storage area and a couple of sheds on the property. The 5 acres provide extra space to live your dream--build a workshop, pool, horses, . . . Sit in your backyard and enjoy nature while being close to amenities. Schedule your private tour today!
Location
State TX
County Montgomery
Area Spring Northeast
Rooms
Bedroom Description Primary Bed - 1st Floor
Other Rooms Breakfast Room, Family Room, Formal Dining, Living Area - 1st Floor, Utility Room in House
Master Bathroom Half Bath, Primary Bath: Double Sinks, Primary Bath: Separate Shower, Primary Bath: Soaking Tub
Den/Bedroom Plus 4
Kitchen Breakfast Bar, Kitchen open to Family Room, Under Cabinet Lighting
Interior
Interior Features Crown Molding, High Ceiling
Heating Central Electric
Cooling Central Electric
Flooring Carpet, Tile
Fireplaces Number 1
Fireplaces Type Gaslog Fireplace
Exterior
Parking Features None
Carport Spaces 2
Garage Description Circle Driveway
Roof Type Composition
Street Surface Asphalt
Private Pool No
Building
Lot Description Wooded
Story 2
Foundation Slab
Lot Size Range 5 Up to 10 Acres
Sewer Septic Tank
Water Public Water
Structure Type Cement Board
New Construction No
Schools
Elementary Schools Suchma Elementary School
Middle Schools Irons Junior High School
High Schools Oak Ridge High School
School District 11 - Conroe
Others
HOA Fee Include Other
Senior Community No
Restrictions Deed Restrictions,Horses Allowed
Tax ID 9041-00-01200
Ownership Full Ownership
Energy Description Ceiling Fans,Digital Program Thermostat
Acceptable Financing Cash Sale, Conventional, FHA, VA
Tax Rate 1.5891
Disclosures Corporate Listing, Sellers Disclosure
Listing Terms Cash Sale, Conventional, FHA, VA
Financing Cash Sale,Conventional,FHA,VA
Special Listing Condition Corporate Listing, Sellers Disclosure
Read Less
Want to know what your home might be worth? Contact us for a FREE valuation!

Our team is ready to help you sell your home for the highest possible price ASAP

Bought with CB&A, Realtors

GET MORE INFORMATION

