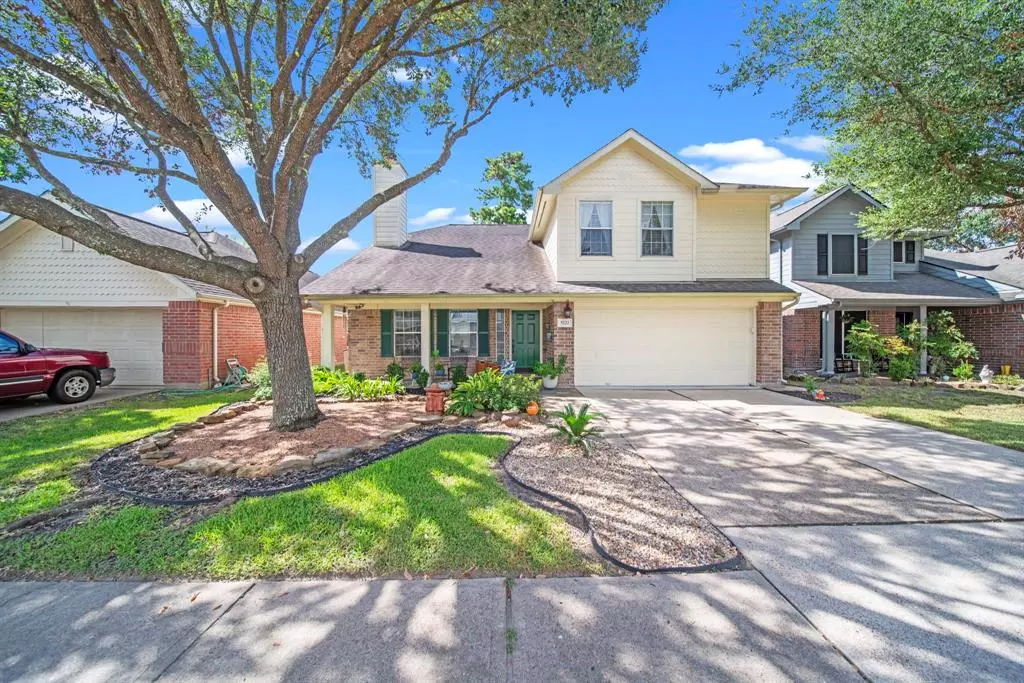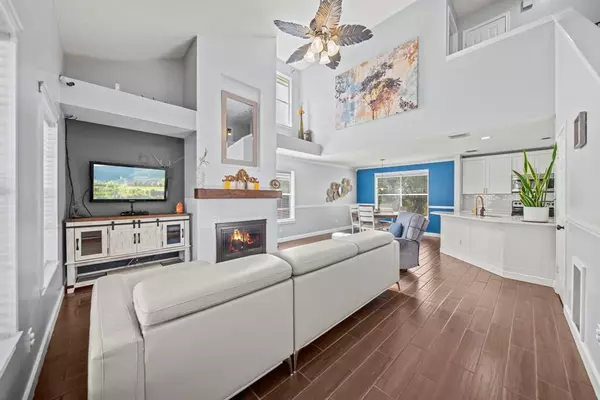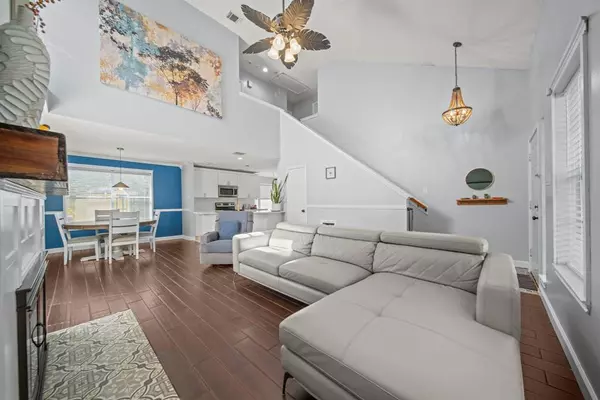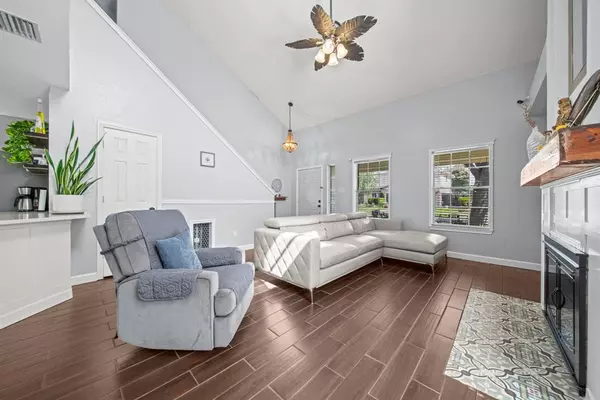$245,500
For more information regarding the value of a property, please contact us for a free consultation.
5222 Timber Quail DR Humble, TX 77346
3 Beds
2.1 Baths
1,778 SqFt
Key Details
Property Type Single Family Home
Listing Status Sold
Purchase Type For Sale
Square Footage 1,778 sqft
Price per Sqft $143
Subdivision Atascocita Park
MLS Listing ID 76318946
Sold Date 11/26/24
Style Traditional
Bedrooms 3
Full Baths 2
Half Baths 1
HOA Fees $48/ann
HOA Y/N 1
Year Built 1998
Annual Tax Amount $4,758
Tax Year 2023
Lot Size 5,250 Sqft
Acres 0.1205
Property Description
PICTURE-PERFEECT INSIDE & OUT! ABSOLUTELY IMMACULATE + LOADED WITH UPDATES & UPGRADES! Charming Elevation with Covered Front Porch! High Ceiling Family Room - Wood-Look Tile Flooring, Majestic Fireplace, Entertainment Niche, & Decorative Plant Ledges! Delightful Kitchen: Quartz Countertops, 42" White Cabinetry, Stainless Appliances, Tile Floor & Backsplash, & Recessed Lighting! Bay Window Breakfast Area - AND Elegant Formal Dining with Crown Millwork & Chair Rail! King-Sized Master Suite - Vinyl Plank Flooring + Decorative Chair Rail! Updated Whirlpool Garden Bath - Recent Vanity with Dual Sinks - AND Walk-In Closet! Generously Sized Secondary Bedrooms - Both with 2" Blinds & Wood-Look Flooring! Large Covered Patio with Fan Overlooks Spacious Backyard with Handy 10 x 10 Storage Building & Mature Landscaping! Recent Fence (2021), HVAC (2020), Roof (2016), PLUS MORE! Great Community with Pool & Playground! Easy Access to Hwy 59, Beltway 8, Lake Houston, & Bush Airport! WON'T LAST LONG!
Location
State TX
County Harris
Area Atascocita South
Rooms
Bedroom Description All Bedrooms Up,Primary Bed - 2nd Floor,Walk-In Closet
Other Rooms Breakfast Room, Entry, Family Room, Utility Room in House
Master Bathroom Half Bath, Primary Bath: Double Sinks, Primary Bath: Jetted Tub, Primary Bath: Separate Shower, Secondary Bath(s): Tub/Shower Combo
Kitchen Breakfast Bar, Kitchen open to Family Room, Walk-in Pantry
Interior
Interior Features Alarm System - Leased, Fire/Smoke Alarm, High Ceiling, Window Coverings
Heating Central Gas
Cooling Central Electric
Flooring Carpet, Tile, Vinyl Plank
Fireplaces Number 1
Fireplaces Type Gas Connections, Wood Burning Fireplace
Exterior
Exterior Feature Back Yard, Back Yard Fenced, Covered Patio/Deck, Porch, Storage Shed
Parking Features Attached Garage
Garage Spaces 2.0
Garage Description Auto Garage Door Opener
Roof Type Composition
Street Surface Concrete,Curbs
Private Pool No
Building
Lot Description Subdivision Lot
Story 2
Foundation Slab
Lot Size Range 0 Up To 1/4 Acre
Builder Name Lennar
Sewer Public Sewer
Water Water District
Structure Type Brick,Cement Board
New Construction No
Schools
Elementary Schools Oak Forest Elementary School (Humble)
Middle Schools Timberwood Middle School
High Schools Atascocita High School
School District 29 - Humble
Others
Senior Community No
Restrictions Deed Restrictions
Tax ID 118-924-004-0022
Energy Description Ceiling Fans,Digital Program Thermostat,Insulated Doors
Acceptable Financing Cash Sale, Conventional, FHA, VA
Tax Rate 2.1762
Disclosures Exclusions, Mud, Sellers Disclosure
Listing Terms Cash Sale, Conventional, FHA, VA
Financing Cash Sale,Conventional,FHA,VA
Special Listing Condition Exclusions, Mud, Sellers Disclosure
Read Less
Want to know what your home might be worth? Contact us for a FREE valuation!

Our team is ready to help you sell your home for the highest possible price ASAP

Bought with JLA Realty

GET MORE INFORMATION





