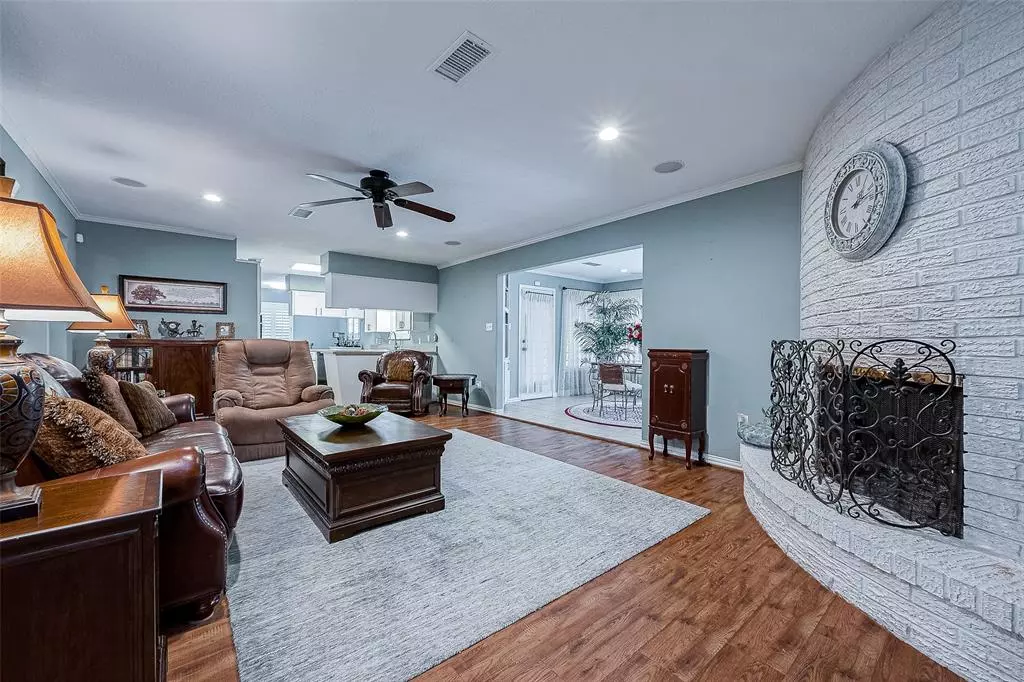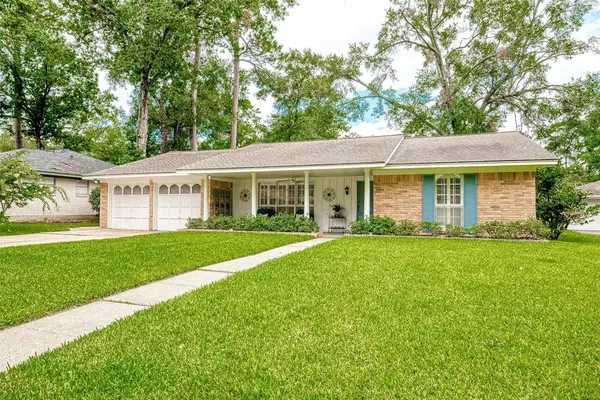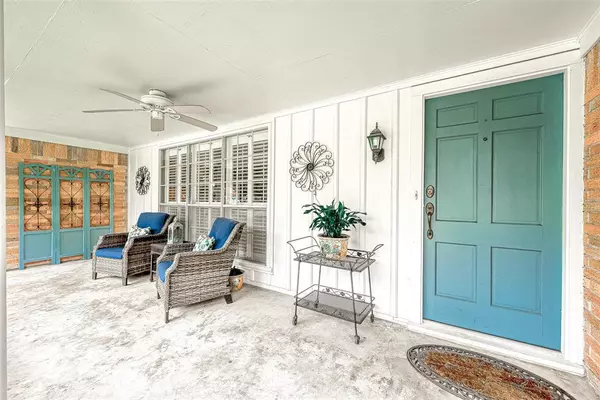$288,000
For more information regarding the value of a property, please contact us for a free consultation.
312 Wildwood LN Conroe, TX 77301
3 Beds
2 Baths
1,884 SqFt
Key Details
Property Type Single Family Home
Listing Status Sold
Purchase Type For Sale
Square Footage 1,884 sqft
Price per Sqft $152
Subdivision Tanglewood
MLS Listing ID 10148163
Sold Date 11/26/24
Style Traditional
Bedrooms 3
Full Baths 2
Year Built 1960
Annual Tax Amount $3,162
Tax Year 2023
Lot Size 9,200 Sqft
Acres 0.2112
Property Description
Situated in a prime location in the heart of Conroe, this cozy home offers convenient access to I-45, shopping options, & medical facilities. This meticulously maintained home boasts numerous updates, including complete whole-house re-pipe, luxury vinyl plank flooring, stainless oven & microwave, silestone countertops, stylish cabinet fronts & hardware, & an expansive built-in bookshelf/display shelving in the formal living room. Experience the sunroom/study featuring custom cabinets & an abundance of natural light through its wall of windows. Enjoy your morning coffee on covered front porch, complete with ceiling fan, or unleash your green thumb in the generously-sized backyard, perfect for a thriving garden. The backyard also offers a versatile concrete pad ideal for a hot tub or barbecue pit. The attic provides ample floored storage space, while the HVAC, replaced in 2015, receives regular yearly maintenance. Come and reside on a peaceful dead-end street with minimal traffic.
Location
State TX
County Montgomery
Area Conroe Northeast
Rooms
Bedroom Description All Bedrooms Down,En-Suite Bath,Primary Bed - 1st Floor,Split Plan
Other Rooms Breakfast Room, Den, Formal Living, Home Office/Study, Utility Room in Garage
Master Bathroom Full Secondary Bathroom Down, Primary Bath: Shower Only, Secondary Bath(s): Tub/Shower Combo
Kitchen Breakfast Bar, Kitchen open to Family Room
Interior
Interior Features Crown Molding, Fire/Smoke Alarm, Formal Entry/Foyer
Heating Central Gas
Cooling Central Electric
Flooring Carpet, Vinyl Plank
Fireplaces Number 1
Fireplaces Type Gas Connections, Wood Burning Fireplace
Exterior
Exterior Feature Back Yard Fenced, Patio/Deck, Sprinkler System
Parking Features Attached Garage
Garage Spaces 2.0
Garage Description Double-Wide Driveway
Roof Type Composition
Street Surface Asphalt,Curbs
Private Pool No
Building
Lot Description Other
Story 1
Foundation Slab
Lot Size Range 0 Up To 1/4 Acre
Sewer Public Sewer
Water Public Water
Structure Type Brick
New Construction No
Schools
Elementary Schools Reaves Elementary School
Middle Schools Peet Junior High School
High Schools Conroe High School
School District 11 - Conroe
Others
Senior Community No
Restrictions Unknown
Tax ID 9230-04-03200
Energy Description Digital Program Thermostat
Acceptable Financing Cash Sale, Conventional, FHA, Investor, VA
Tax Rate 1.9163
Disclosures Exclusions, Sellers Disclosure
Listing Terms Cash Sale, Conventional, FHA, Investor, VA
Financing Cash Sale,Conventional,FHA,Investor,VA
Special Listing Condition Exclusions, Sellers Disclosure
Read Less
Want to know what your home might be worth? Contact us for a FREE valuation!

Our team is ready to help you sell your home for the highest possible price ASAP

Bought with PRG Realtors

GET MORE INFORMATION





