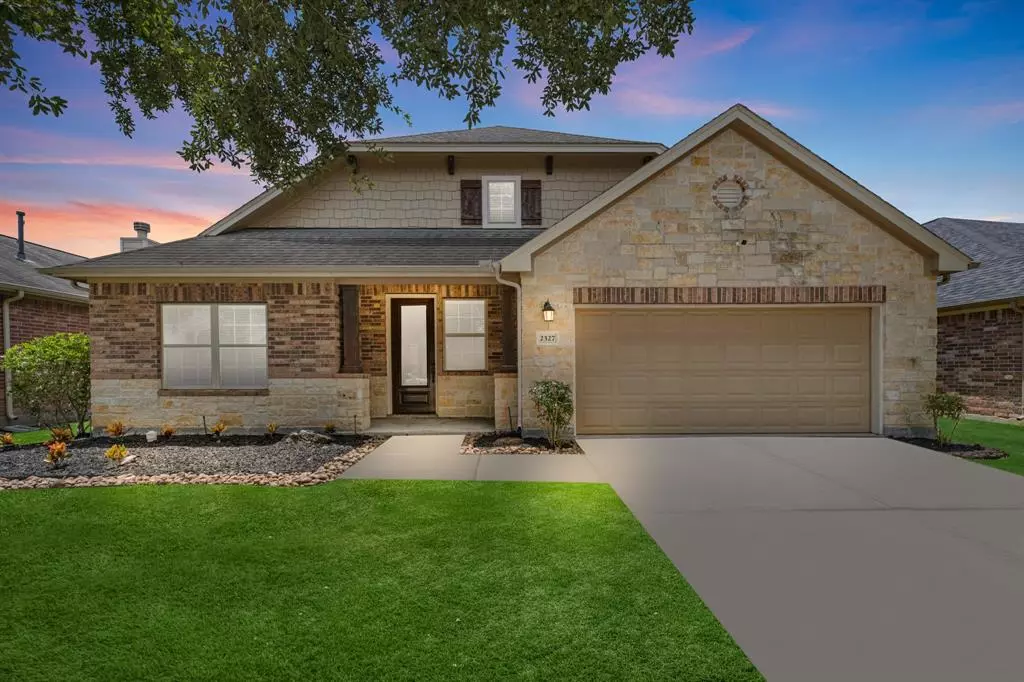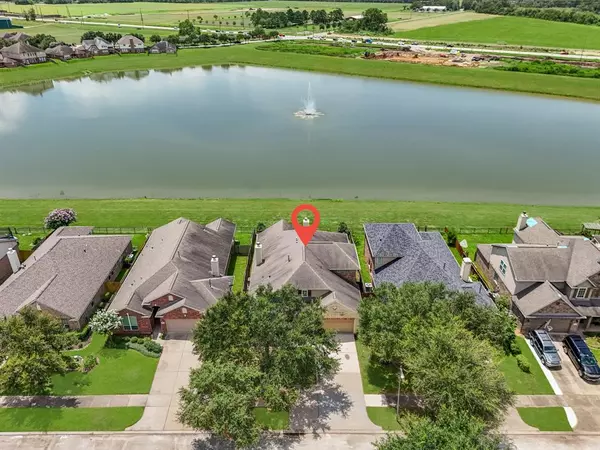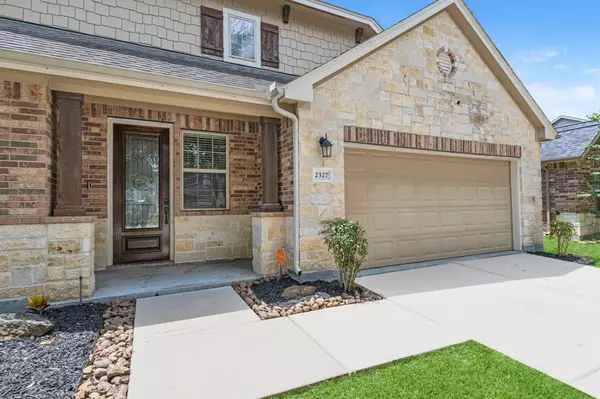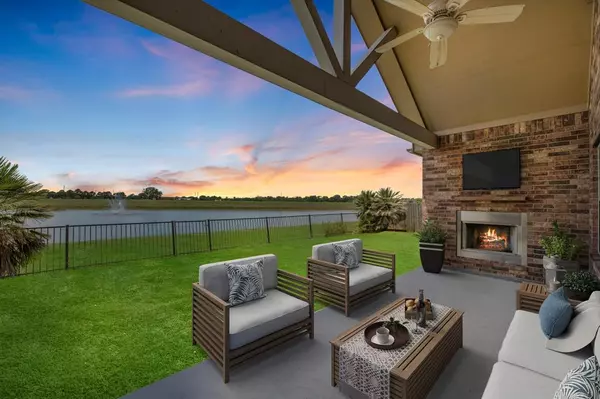$355,000
For more information regarding the value of a property, please contact us for a free consultation.
2327 Crescent Water Rosenberg, TX 77471
4 Beds
2.1 Baths
2,858 SqFt
Key Details
Property Type Single Family Home
Listing Status Sold
Purchase Type For Sale
Square Footage 2,858 sqft
Price per Sqft $121
Subdivision Kingdom Heights Sec 1
MLS Listing ID 58243470
Sold Date 11/26/24
Style Traditional
Bedrooms 4
Full Baths 2
Half Baths 1
HOA Fees $55/ann
HOA Y/N 1
Year Built 2011
Annual Tax Amount $9,665
Tax Year 2023
Lot Size 6,092 Sqft
Acres 0.1399
Property Description
Welcome to 2327 Crescent Water! This lovely 1.5 story home offers 4 bedrooms, 2.5 baths, featuring 2858 sq. ft. with a media room downstairs, and game room upstairs. This property offers amazing water views overlooking the main lake and water fountain from your living room, primary bedroom, and back patio! Enjoy an abundance of gorgeous sunsets while grilling a wonderful dinner from your built-in outdoor kitchen. Cozy up to to a fire and fall in love with the serene reflections of the lake in the evenings. Property has fresh paint throughout, new carpet, and includes the refrigerator, washer, dryer, and security cameras and system all at no additional cost! All bedrooms are located downstairs. Enjoy cooking in this inviting kitchen with high-top breakfast bar, built-in oven and microwave, granite counters, and gas cooktop. Primary bedroom with dual vanities, soaking tub, separate shower, and walk-in closet. Large open concept floor plan and living area with corner fireplace. Tour today
Location
State TX
County Fort Bend
Area Fort Bend County North/Richmond
Rooms
Bedroom Description En-Suite Bath,Primary Bed - 1st Floor,Walk-In Closet
Other Rooms 1 Living Area, Breakfast Room, Gameroom Up, Living Area - 1st Floor, Living/Dining Combo, Media, Utility Room in House
Master Bathroom Full Secondary Bathroom Down, Half Bath, Primary Bath: Double Sinks, Primary Bath: Separate Shower, Primary Bath: Soaking Tub, Secondary Bath(s): Tub/Shower Combo, Vanity Area
Kitchen Breakfast Bar, Island w/o Cooktop, Kitchen open to Family Room, Pantry
Interior
Interior Features Alarm System - Owned, Crown Molding, Dryer Included, Fire/Smoke Alarm, Refrigerator Included, Washer Included
Heating Central Gas
Cooling Central Electric
Flooring Carpet, Engineered Wood, Tile
Fireplaces Number 1
Fireplaces Type Gaslog Fireplace
Exterior
Exterior Feature Back Yard Fenced, Outdoor Fireplace, Outdoor Kitchen, Sprinkler System
Parking Features None
Garage Description Extra Driveway
Waterfront Description Lake View
Roof Type Composition
Street Surface Concrete,Curbs,Gutters
Private Pool No
Building
Lot Description Subdivision Lot, Water View
Faces Northeast
Story 1.5
Foundation Slab
Lot Size Range 0 Up To 1/4 Acre
Water Water District
Structure Type Brick,Cement Board,Stone
New Construction No
Schools
Elementary Schools Jackson Elementary School (Lamar)
Middle Schools Briscoe Junior High School
High Schools Foster High School
School District 33 - Lamar Consolidated
Others
HOA Fee Include Clubhouse,Grounds,Recreational Facilities
Senior Community No
Restrictions Deed Restrictions
Tax ID 4280-01-002-0330-901
Energy Description Ceiling Fans,Digital Program Thermostat,North/South Exposure
Acceptable Financing Cash Sale, Conventional, FHA, VA
Tax Rate 2.6431
Disclosures Levee District, Mud, Sellers Disclosure
Listing Terms Cash Sale, Conventional, FHA, VA
Financing Cash Sale,Conventional,FHA,VA
Special Listing Condition Levee District, Mud, Sellers Disclosure
Read Less
Want to know what your home might be worth? Contact us for a FREE valuation!

Our team is ready to help you sell your home for the highest possible price ASAP

Bought with Heinen Realty Group

GET MORE INFORMATION





