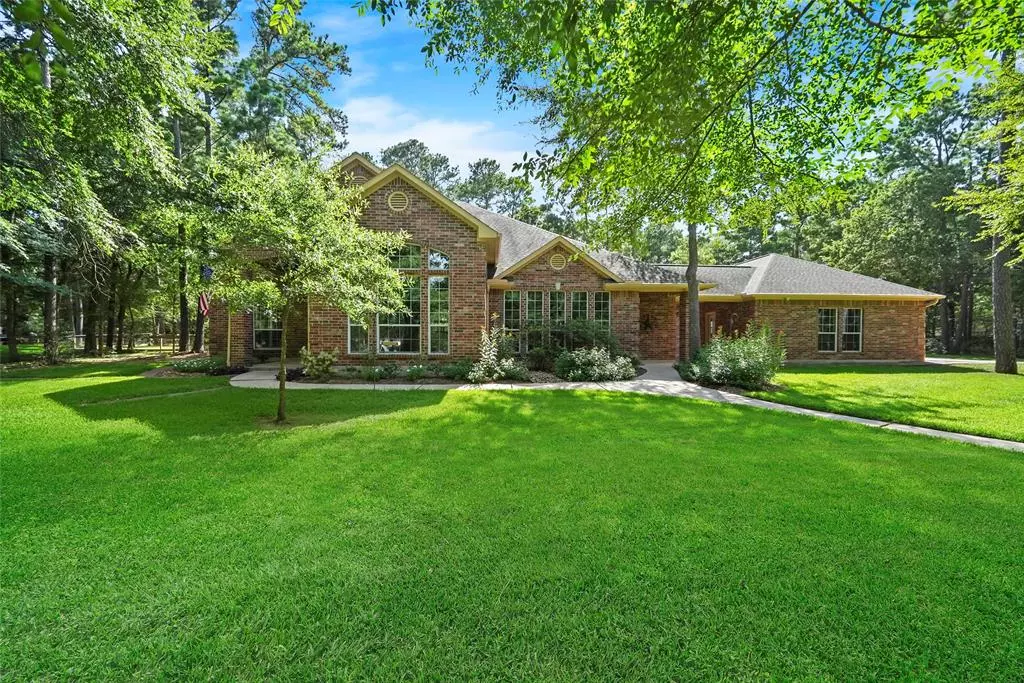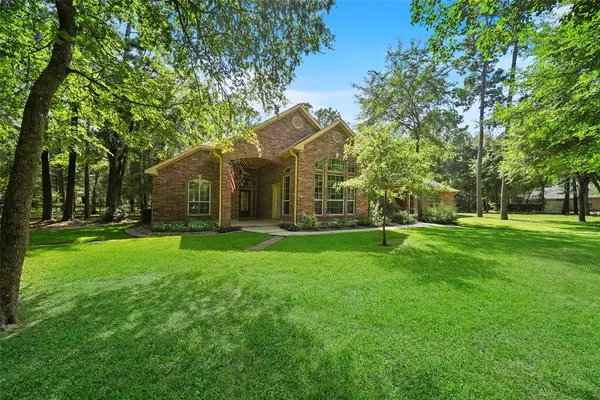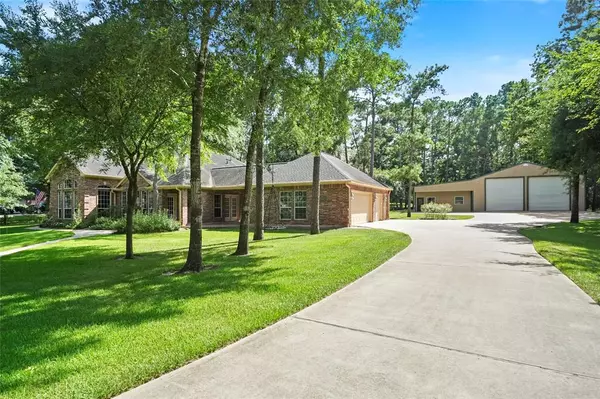$925,000
For more information regarding the value of a property, please contact us for a free consultation.
32239 Spinnaker RUN Magnolia, TX 77354
5 Beds
3.1 Baths
4,281 SqFt
Key Details
Property Type Single Family Home
Listing Status Sold
Purchase Type For Sale
Square Footage 4,281 sqft
Price per Sqft $203
Subdivision Lake Windcrest 02
MLS Listing ID 38547080
Sold Date 11/25/24
Style Traditional
Bedrooms 5
Full Baths 3
Half Baths 1
HOA Fees $79/ann
HOA Y/N 1
Year Built 2004
Annual Tax Amount $11,309
Tax Year 2023
Lot Size 2.000 Acres
Acres 2.0
Property Description
WELCOME HOME to this secluded beauty on 2 acres in the heart of the much sought-after subdivision of Lake Windcrest. Owners have lovingly maintained this home for 18 years and it shows. The main home has 3 bedrooms and 2 1/2 baths. The kitchen, dining, and family room are open with soaring ceilings for fabulous entertaining. The huge game room is right off the kitchen and already has the pool table awaiting you. The guest home is designed perfectly with no wasted space. It has 2 bedrooms and 1 full bath. The kitchen includes a built-in oven, built-in microwave, and island gas top. If you need extra parking...it's covered! The garage/shop is 50x40 with 2-14x14 doors that will accommodate all your toys, even a motorhome. It also has a back 10x8 door as well. Don't miss the breezeway patio area that is beautifully finished with stamped concrete and the homeowner's favorite spot to wind down after a long day or enjoy that morning cup of coffee. You're going to love this home!
Location
State TX
County Montgomery
Area Magnolia/1488 East
Rooms
Bedroom Description All Bedrooms Down,Primary Bed - 1st Floor,Sitting Area,Split Plan,Walk-In Closet
Other Rooms Breakfast Room, Family Room, Gameroom Down, Home Office/Study, Kitchen/Dining Combo, Living Area - 1st Floor, Quarters/Guest House, Utility Room in House
Master Bathroom Full Secondary Bathroom Down, Half Bath, Primary Bath: Double Sinks, Primary Bath: Separate Shower, Vanity Area
Den/Bedroom Plus 5
Kitchen Kitchen open to Family Room
Interior
Interior Features Dry Bar, Fire/Smoke Alarm, High Ceiling, Wired for Sound
Heating Central Gas
Cooling Central Electric
Flooring Tile, Wood
Fireplaces Number 1
Exterior
Exterior Feature Back Yard, Back Yard Fenced, Covered Patio/Deck, Detached Gar Apt /Quarters, Partially Fenced, Patio/Deck, Porch, Sprinkler System, Workshop
Parking Features Detached Garage, Oversized Garage
Garage Spaces 3.0
Garage Description Auto Garage Door Opener, Boat Parking
Roof Type Composition
Street Surface Asphalt
Private Pool No
Building
Lot Description Cleared, In Golf Course Community, Subdivision Lot
Story 1
Foundation Slab
Lot Size Range 1 Up to 2 Acres
Water Aerobic, Public Water
Structure Type Brick,Cement Board
New Construction No
Schools
Elementary Schools Bear Branch Elementary School (Magnolia)
Middle Schools Bear Branch Junior High School
High Schools Magnolia High School
School District 36 - Magnolia
Others
Senior Community No
Restrictions Deed Restrictions
Tax ID 6791-02-09400
Ownership Full Ownership
Energy Description Ceiling Fans,Digital Program Thermostat
Acceptable Financing Cash Sale, Conventional
Tax Rate 1.5787
Disclosures Sellers Disclosure
Listing Terms Cash Sale, Conventional
Financing Cash Sale,Conventional
Special Listing Condition Sellers Disclosure
Read Less
Want to know what your home might be worth? Contact us for a FREE valuation!

Our team is ready to help you sell your home for the highest possible price ASAP

Bought with United Real Estate

GET MORE INFORMATION





