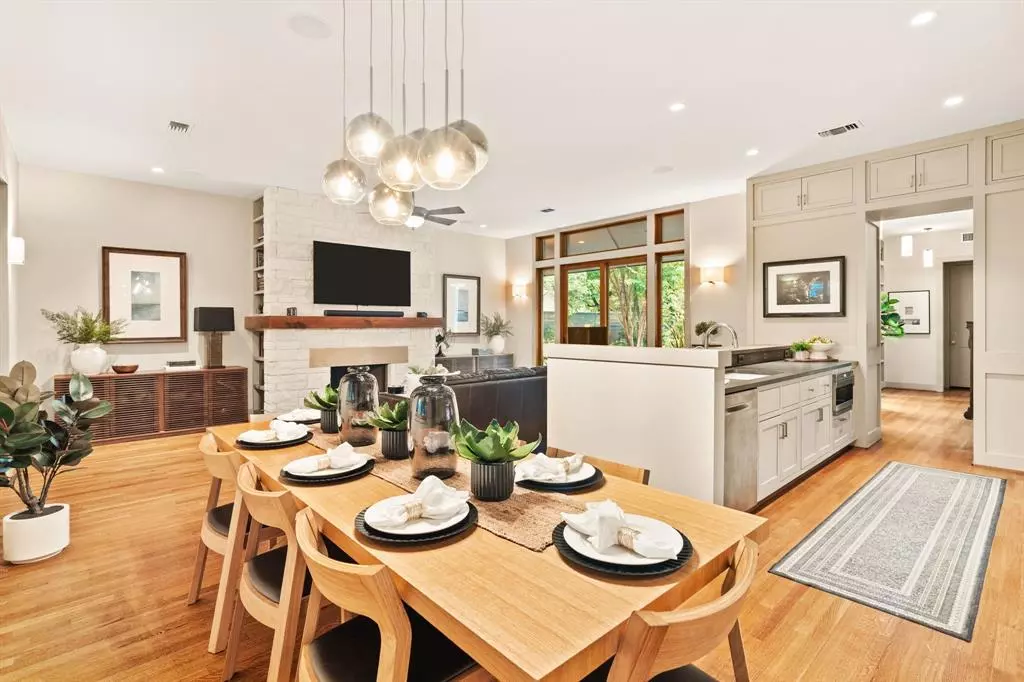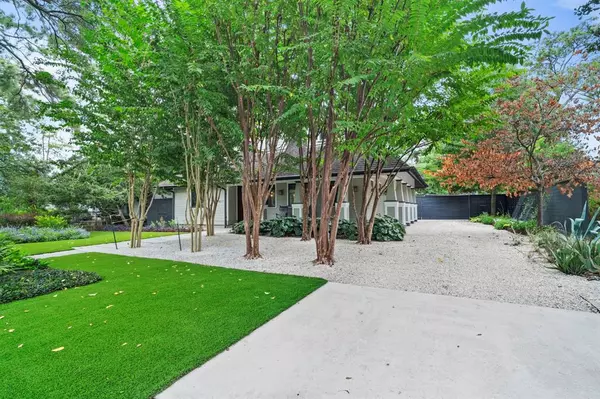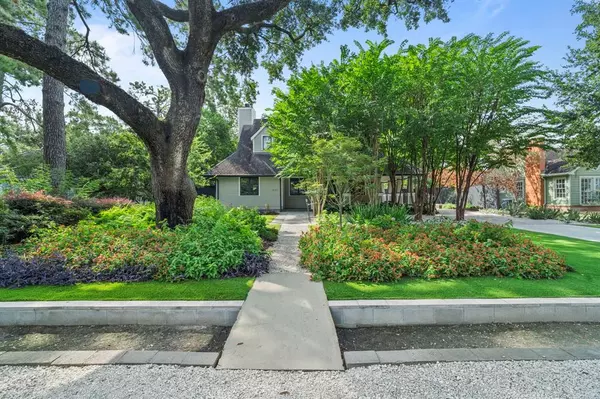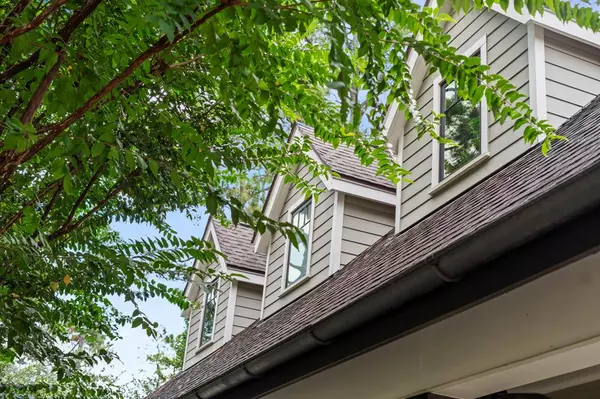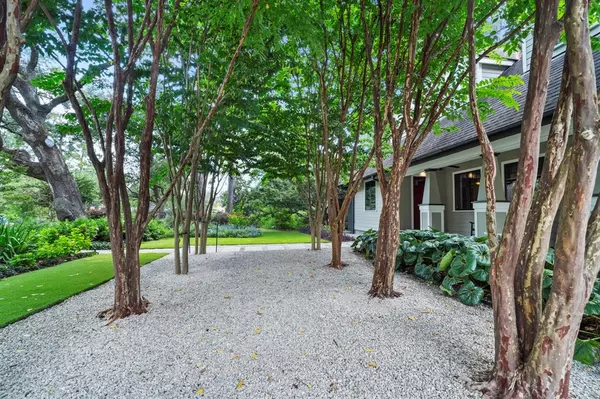$1,200,000
For more information regarding the value of a property, please contact us for a free consultation.
807 Lamonte LN Houston, TX 77018
4 Beds
2.1 Baths
3,134 SqFt
Key Details
Property Type Single Family Home
Listing Status Sold
Purchase Type For Sale
Square Footage 3,134 sqft
Price per Sqft $398
Subdivision Garden Oaks Sec 03
MLS Listing ID 46783314
Sold Date 11/27/24
Style Traditional
Bedrooms 4
Full Baths 2
Half Baths 1
Year Built 2012
Annual Tax Amount $18,456
Tax Year 2023
Lot Size 0.260 Acres
Acres 0.2595
Property Description
Custom, one-of-a-kind, hidden gem, designed by Natalye Appel Architects in the heart of Garden Oaks. Featured on 2014 Garden Oaks Home Tour, this 2-story home on a 11,000+ square foot lot boasts of features you won't want to live without - complete with a Generac whole home generator, insulated garage, carport, wrap around porch, tankless hot water heater, 55 Degree walk-in wine cellar, Thermador oven and refrigerator, two pantries, custom built ins and window benches. 10' ceilings throughout. Landscape architecture by Rita Hodge makes this home a gardener's paradise (basil, okra, mint, jasmine and more). Immerse yourself in nature surrounded by trees for optimal privacy. Artificial turf in front yard for easy maintenance. Home has never flooded and no damage from storms. Highly energy efficient. Low tax rate. Garden Oaks Montessori School and parks in walking distance. A new HEB is going in less than 1/2 a mile away. Book your tour today! This home will not last long.
Location
State TX
County Harris
Area Garden Oaks
Rooms
Bedroom Description En-Suite Bath,Primary Bed - 1st Floor
Other Rooms Family Room, Gameroom Up, Utility Room in House
Master Bathroom Half Bath, Primary Bath: Double Sinks, Primary Bath: Separate Shower, Primary Bath: Soaking Tub, Secondary Bath(s): Double Sinks
Kitchen Breakfast Bar, Instant Hot Water, Kitchen open to Family Room, Pantry, Pots/Pans Drawers, Soft Closing Cabinets, Soft Closing Drawers, Under Cabinet Lighting
Interior
Interior Features Dryer Included, Fire/Smoke Alarm, Formal Entry/Foyer, High Ceiling, Refrigerator Included, Steel Beams, Washer Included
Heating Heat Pump, Zoned
Cooling Central Electric, Zoned
Flooring Carpet, Wood
Fireplaces Number 1
Fireplaces Type Gaslog Fireplace
Exterior
Exterior Feature Back Yard, Back Yard Fenced, Patio/Deck, Porch, Sprinkler System
Parking Features Attached Garage
Garage Spaces 1.0
Carport Spaces 1
Garage Description Additional Parking, Driveway Gate
Roof Type Composition
Street Surface Asphalt
Accessibility Driveway Gate
Private Pool No
Building
Lot Description Subdivision Lot
Faces North
Story 2
Foundation Slab on Builders Pier
Lot Size Range 0 Up To 1/4 Acre
Builder Name STANCO
Sewer Public Sewer
Water Public Water
Structure Type Cement Board
New Construction No
Schools
Elementary Schools Garden Oaks Elementary School
Middle Schools Black Middle School
High Schools Waltrip High School
School District 27 - Houston
Others
Senior Community No
Restrictions Deed Restrictions
Tax ID 066-046-036-0039
Energy Description Attic Vents,Ceiling Fans,Energy Star Appliances,Energy Star/CFL/LED Lights,Generator,High-Efficiency HVAC,HVAC>13 SEER,Insulated Doors,Insulated/Low-E windows,Insulation - Batt,Insulation - Spray-Foam,Radiant Attic Barrier,Tankless/On-Demand H2O Heater
Acceptable Financing Cash Sale, Conventional, VA
Tax Rate 2.0148
Disclosures Exclusions, Sellers Disclosure
Listing Terms Cash Sale, Conventional, VA
Financing Cash Sale,Conventional,VA
Special Listing Condition Exclusions, Sellers Disclosure
Read Less
Want to know what your home might be worth? Contact us for a FREE valuation!

Our team is ready to help you sell your home for the highest possible price ASAP

Bought with Keller Williams Realty Metropolitan

GET MORE INFORMATION

