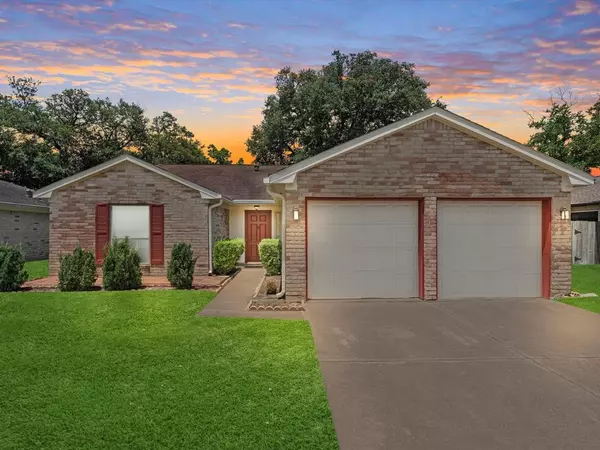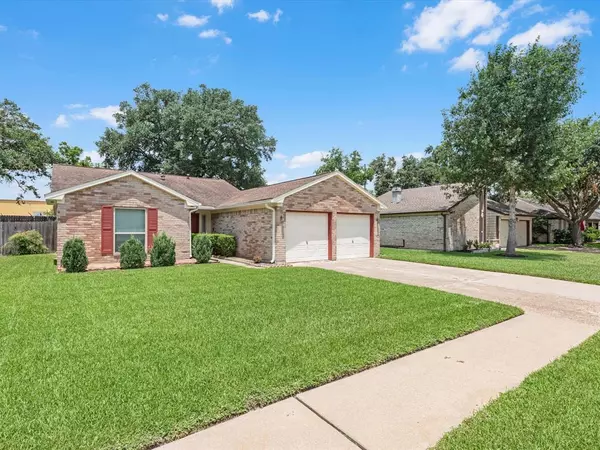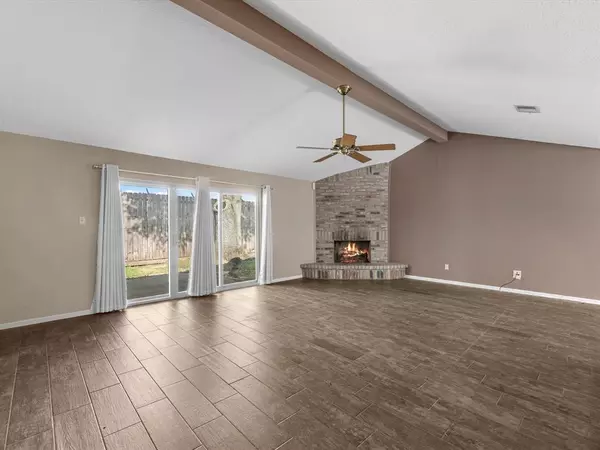$265,000
For more information regarding the value of a property, please contact us for a free consultation.
5019 Tain DR Houston, TX 77084
3 Beds
2 Baths
1,823 SqFt
Key Details
Property Type Single Family Home
Listing Status Sold
Purchase Type For Sale
Square Footage 1,823 sqft
Price per Sqft $145
Subdivision Glencairn Sec 04
MLS Listing ID 11362218
Sold Date 11/27/24
Style Traditional
Bedrooms 3
Full Baths 2
HOA Fees $29/ann
HOA Y/N 1
Year Built 1977
Annual Tax Amount $2,958
Tax Year 2023
Lot Size 6,930 Sqft
Acres 0.1591
Property Description
NO HURRICANE BERYL DAMAGE OR FLOODING!!!! Welcome to 5019 Tain Dr., a meticulously maintained 3-bedroom, 2-bathroom home nestled in the desirable Glencairn neighborhood and located in Cy-Fair ISD. As you approach, a welcoming front porch sets the tone for the warm and inviting interior. Inside, a spacious living area adorned with tile floors and large windows welcomes natural light. The layout seamlessly transitions into a modern kitchen featuring updated appliances, granite countertops, and ample cabinet space. The primary bedroom boasts natural lighting, a walk-in closet, and tile flooring, while the two additional bedrooms offer cozy retreats with plush carpeting and generous closet space. Outside, a sizable backyard provides ample room for outdoor activities and entertaining, complemented by a patio area perfect for summer barbecues and gatherings. Home includes washer, dryer, refrigerator, and many upgrades throughout the home.
Location
State TX
County Harris
Area Bear Creek South
Rooms
Bedroom Description All Bedrooms Down,Primary Bed - 1st Floor,Walk-In Closet
Other Rooms 1 Living Area, Breakfast Room, Living Area - 1st Floor, Utility Room in House
Master Bathroom Full Secondary Bathroom Down, Primary Bath: Tub/Shower Combo
Kitchen Breakfast Bar
Interior
Interior Features Alarm System - Leased, Dry Bar, Dryer Included, Fire/Smoke Alarm, Refrigerator Included, Washer Included
Heating Central Electric
Cooling Central Electric
Flooring Carpet, Tile
Fireplaces Number 1
Fireplaces Type Wood Burning Fireplace
Exterior
Exterior Feature Back Yard, Back Yard Fenced, Patio/Deck, Porch, Sprinkler System
Parking Features Attached Garage
Garage Spaces 2.0
Roof Type Composition
Private Pool No
Building
Lot Description Subdivision Lot
Faces East
Story 1
Foundation Slab
Lot Size Range 0 Up To 1/4 Acre
Water Water District
Structure Type Brick
New Construction No
Schools
Elementary Schools Lieder Elementary School
Middle Schools Watkins Middle School
High Schools Cypress Lakes High School
School District 13 - Cypress-Fairbanks
Others
Senior Community No
Restrictions Deed Restrictions
Tax ID 109-536-000-0005
Ownership Full Ownership
Energy Description Ceiling Fans,Insulated/Low-E windows
Acceptable Financing Cash Sale, Conventional, FHA, Investor, Seller May Contribute to Buyer's Closing Costs, VA
Tax Rate 2.0171
Disclosures Mud, Sellers Disclosure
Listing Terms Cash Sale, Conventional, FHA, Investor, Seller May Contribute to Buyer's Closing Costs, VA
Financing Cash Sale,Conventional,FHA,Investor,Seller May Contribute to Buyer's Closing Costs,VA
Special Listing Condition Mud, Sellers Disclosure
Read Less
Want to know what your home might be worth? Contact us for a FREE valuation!

Our team is ready to help you sell your home for the highest possible price ASAP

Bought with PAK Home Realty

GET MORE INFORMATION





