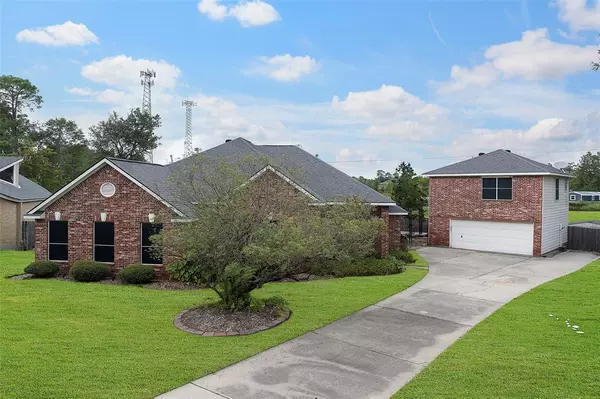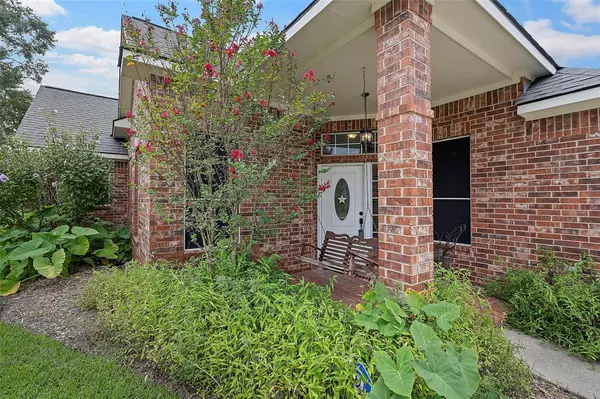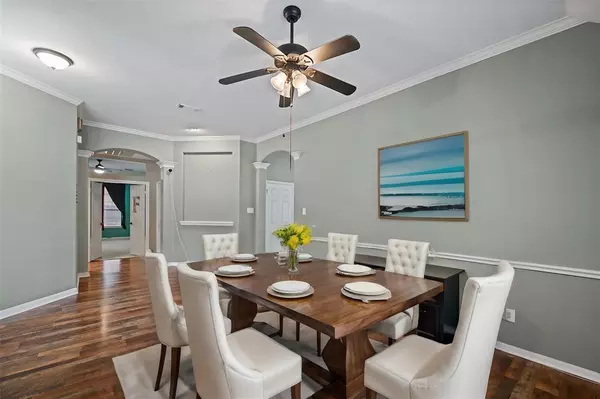$359,000
For more information regarding the value of a property, please contact us for a free consultation.
6910 Worcester DR Spring, TX 77379
4 Beds
3.1 Baths
2,817 SqFt
Key Details
Property Type Single Family Home
Listing Status Sold
Purchase Type For Sale
Square Footage 2,817 sqft
Price per Sqft $121
Subdivision Wimbledon Estates & Racquet Club
MLS Listing ID 91528502
Sold Date 11/27/24
Style Traditional
Bedrooms 4
Full Baths 3
Half Baths 1
HOA Fees $59/ann
HOA Y/N 1
Year Built 1996
Annual Tax Amount $6,708
Tax Year 2023
Lot Size 10,859 Sqft
Acres 0.2493
Property Description
Welcome to 6910 Worcester Drive in the prestigious Wimbledon Estates & Racquet Club!! This vibrant 4-bedroom, 3.5-bathroom home combines elegance and fun.Step into the grand foyer with soaring ceilings and enjoy the stylish crown molding throughout. The open-concept living area is bathed in natural light, and the kitchen, featuring custom cabinetry and ample counter space, is perfect for entertaining. Relax in the luxurious primary suite with a soaking tub, separate shower, dual vanities, and a spacious walk-in closet.With three additional bedrooms, a versatile game room, and a charming backyard patio and garden, there’s space for everyone. Plus, enjoy approximately 462 square feet of extra living space above the garage, adding even more versatility to this fantastic home.Discover your new haven at 6910 Worcester Drive!
Location
State TX
County Harris
Area Champions Area
Rooms
Bedroom Description All Bedrooms Down,En-Suite Bath,Primary Bed - 1st Floor,Walk-In Closet
Other Rooms Breakfast Room, Family Room, Formal Dining, Garage Apartment
Master Bathroom Full Secondary Bathroom Down, Half Bath, Primary Bath: Double Sinks, Primary Bath: Separate Shower, Primary Bath: Soaking Tub, Vanity Area
Den/Bedroom Plus 5
Kitchen Breakfast Bar, Pantry, Pots/Pans Drawers, Walk-in Pantry
Interior
Interior Features Dryer Included, Washer Included
Heating Central Gas
Cooling Central Electric
Flooring Carpet, Laminate, Tile
Fireplaces Number 1
Fireplaces Type Gaslog Fireplace
Exterior
Exterior Feature Back Green Space, Back Yard, Back Yard Fenced, Private Driveway, Sprinkler System
Parking Features Attached/Detached Garage
Garage Spaces 2.0
Roof Type Composition
Street Surface Concrete,Curbs
Private Pool No
Building
Lot Description Cul-De-Sac
Story 1
Foundation Slab
Lot Size Range 0 Up To 1/4 Acre
Sewer Public Sewer
Water Public Water
Structure Type Brick
New Construction No
Schools
Elementary Schools Mittelstadt Elementary School
Middle Schools Kleb Intermediate School
High Schools Klein High School
School District 32 - Klein
Others
HOA Fee Include Courtesy Patrol,Grounds
Senior Community No
Restrictions Deed Restrictions
Tax ID 106-026-000-0021
Energy Description Ceiling Fans,Digital Program Thermostat
Acceptable Financing Cash Sale, Conventional, FHA, VA
Tax Rate 1.8511
Disclosures Mud, Sellers Disclosure
Listing Terms Cash Sale, Conventional, FHA, VA
Financing Cash Sale,Conventional,FHA,VA
Special Listing Condition Mud, Sellers Disclosure
Read Less
Want to know what your home might be worth? Contact us for a FREE valuation!

Our team is ready to help you sell your home for the highest possible price ASAP

Bought with Keller Williams Realty Professionals

GET MORE INFORMATION





