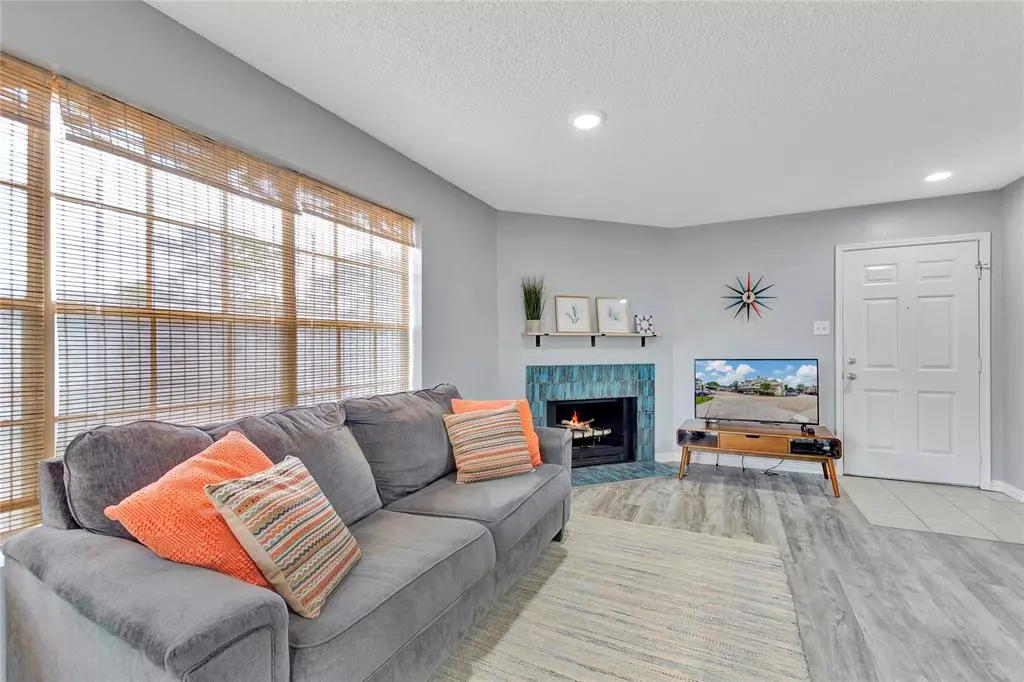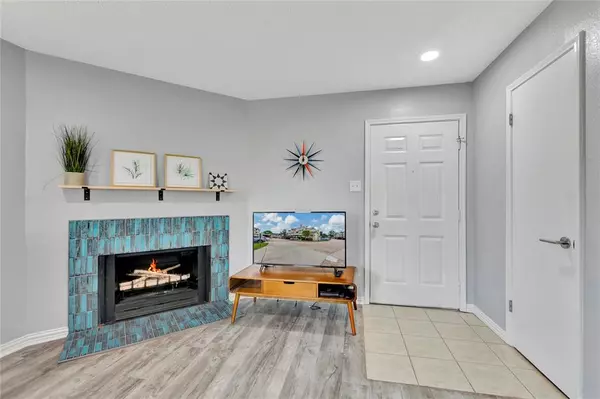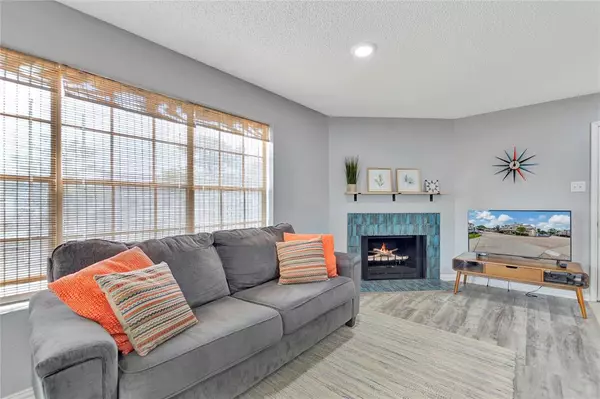$145,000
For more information regarding the value of a property, please contact us for a free consultation.
2750 Holly Hall ST #812 Houston, TX 77054
2 Beds
2 Baths
952 SqFt
Key Details
Property Type Condo
Sub Type Condominium
Listing Status Sold
Purchase Type For Sale
Square Footage 952 sqft
Price per Sqft $152
Subdivision Briarwick Condo Ph 01
MLS Listing ID 49209706
Sold Date 11/26/24
Style Traditional
Bedrooms 2
Full Baths 2
HOA Fees $404/mo
Year Built 1983
Annual Tax Amount $2,310
Tax Year 2023
Lot Size 4.251 Acres
Property Description
Super cute 2nd floor 2/2/0 condo with 24/7 "manned" controlled access near The Texas Medical Center. Backside building location to avoid parking noise. Unit has private balcony, wood burning fireplace, stacked W/D (included), and refrigerator (included). As of June/July 2021, $13K worth of improvements including Frig, DW, stove/oven, microwave, kitchen counters and cabinets, bathroom vanities, electrical panel box, etc. HOA includes water/sewer/trash, controlled access, one assigned covered parking space, and two pools. For the right offer, all furniture, except the black lounge chair, can be included for an almost complete, ready-to-move-in unit. Easy access to 288, 610 Loop, Texas Medical Center, Rice, UH, Hermann Park, etc.
Location
State TX
County Harris
Area Medical Center Area
Rooms
Other Rooms Kitchen/Dining Combo, Living/Dining Combo, Utility Room in House
Master Bathroom Primary Bath: Tub/Shower Combo, Secondary Bath(s): Tub/Shower Combo, Vanity Area
Kitchen Kitchen open to Family Room, Pantry
Interior
Interior Features Fire/Smoke Alarm, Refrigerator Included, Window Coverings
Heating Central Electric
Cooling Central Electric
Flooring Tile, Vinyl Plank
Fireplaces Number 1
Fireplaces Type Wood Burning Fireplace
Appliance Dryer Included, Electric Dryer Connection, Refrigerator, Stacked, Washer Included
Dryer Utilities 1
Laundry Utility Rm in House
Exterior
Exterior Feature Balcony, Controlled Access, Fenced, Patio/Deck
Carport Spaces 1
View East
Roof Type Composition
Street Surface Concrete,Curbs
Accessibility Automatic Gate, Manned Gate
Private Pool No
Building
Faces East
Story 1
Entry Level 2nd Level
Foundation Slab
Sewer Public Sewer
Water Public Water
Structure Type Brick,Wood
New Construction No
Schools
Elementary Schools Whidby Elementary School
Middle Schools Cullen Middle School (Houston)
High Schools Yates High School
School District 27 - Houston
Others
HOA Fee Include Grounds,On Site Guard,Recreational Facilities,Trash Removal,Water and Sewer
Senior Community No
Tax ID 115-820-008-0012
Acceptable Financing Cash Sale, Conventional, FHA, VA
Tax Rate 2.0148
Disclosures Sellers Disclosure
Listing Terms Cash Sale, Conventional, FHA, VA
Financing Cash Sale,Conventional,FHA,VA
Special Listing Condition Sellers Disclosure
Read Less
Want to know what your home might be worth? Contact us for a FREE valuation!

Our team is ready to help you sell your home for the highest possible price ASAP

Bought with eXp Realty LLC

GET MORE INFORMATION





