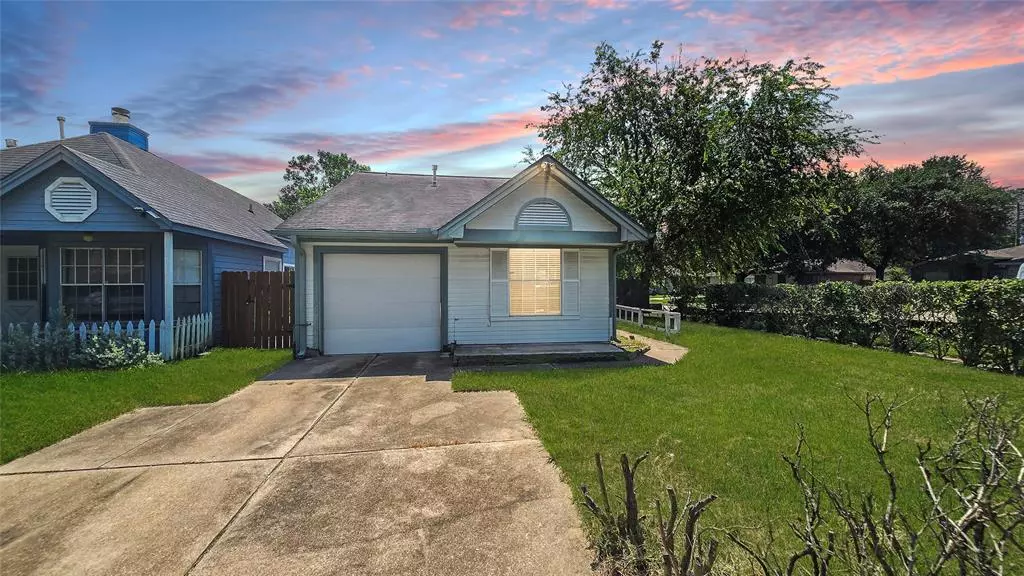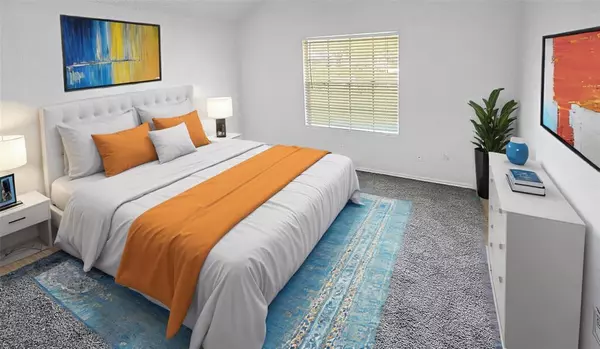$144,900
For more information regarding the value of a property, please contact us for a free consultation.
11502 Springshire DR Houston, TX 77066
3 Beds
2 Baths
1,042 SqFt
Key Details
Property Type Single Family Home
Listing Status Sold
Purchase Type For Sale
Square Footage 1,042 sqft
Price per Sqft $117
Subdivision Copper Creek Sec 02
MLS Listing ID 50184484
Sold Date 12/02/24
Style Traditional
Bedrooms 3
Full Baths 2
HOA Fees $32/ann
HOA Y/N 1
Year Built 1984
Annual Tax Amount $4,124
Tax Year 2023
Lot Size 4,338 Sqft
Acres 0.0996
Property Description
Welcome to 11502 Springshire Dr in Houston, TX! This charming property is conveniently located in the desirable neighborhood of Houston. The property features 3 bedrooms and 2 bathrooms, providing enough space for a comfortable living experience.
With a living area of 1042 square feet, this home offers ample space for you and your family to relax and enjoy. The property was built in 1984, ensuring a solid foundation and timeless design.
The selling price for this property makes it an excellent investment opportunity. Don't miss your chance to own this wonderful home in the heart of Houston.
The address of the property is 11502 Springshire Dr, Houston, TX, 77066. This prime location offers convenient access to nearby amenities, including schools, parks, and shopping centers.
For more information or to schedule a viewing, please contact us. Don't wait, as this property is sure to attract a lot of attention. Start making memories in your new home at 11502 Springshire Dr today!
Location
State TX
County Harris
Area 1960/Cypress Creek South
Interior
Heating Central Gas
Cooling Central Electric
Fireplaces Number 1
Exterior
Parking Features None
Roof Type Composition
Private Pool No
Building
Lot Description Subdivision Lot
Story 1
Foundation Slab
Lot Size Range 0 Up To 1/4 Acre
Sewer Public Sewer
Water Public Water
Structure Type Other
New Construction No
Schools
Elementary Schools Kujawa Elementary School
Middle Schools Shotwell Middle School
High Schools Davis High School (Aldine)
School District 1 - Aldine
Others
Senior Community No
Restrictions Unknown
Tax ID 116-019-002-0035
Acceptable Financing Cash Sale, Conventional
Tax Rate 2.3918
Disclosures Other Disclosures
Listing Terms Cash Sale, Conventional
Financing Cash Sale,Conventional
Special Listing Condition Other Disclosures
Read Less
Want to know what your home might be worth? Contact us for a FREE valuation!

Our team is ready to help you sell your home for the highest possible price ASAP

Bought with Realm Real Estate Professionals - Katy

GET MORE INFORMATION





