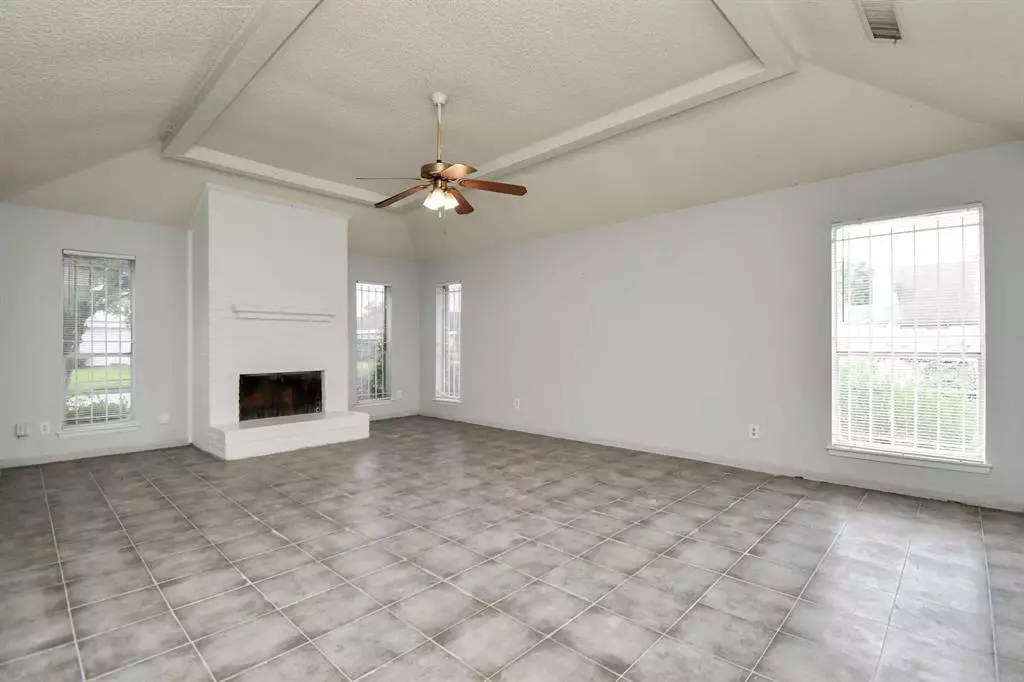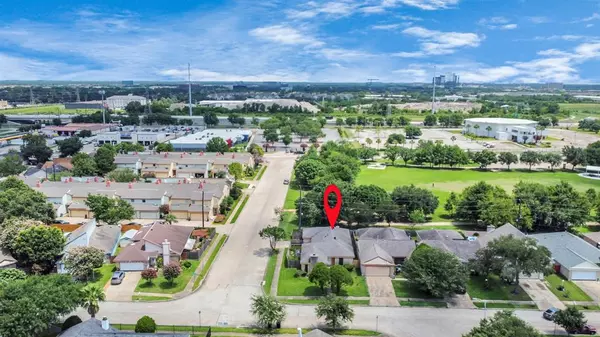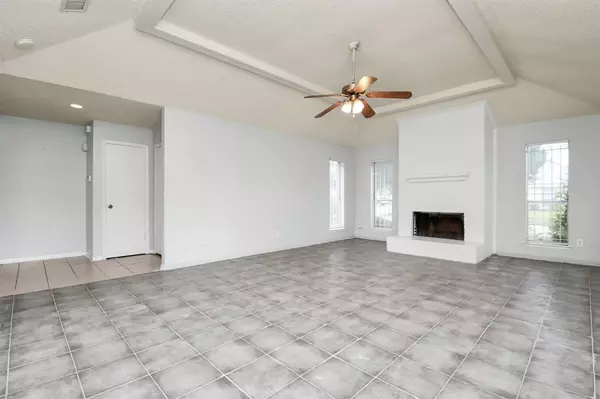$250,000
For more information regarding the value of a property, please contact us for a free consultation.
10722 Sherburne DR Houston, TX 77072
3 Beds
2 Baths
1,686 SqFt
Key Details
Property Type Single Family Home
Listing Status Sold
Purchase Type For Sale
Square Footage 1,686 sqft
Price per Sqft $145
Subdivision Brays Village East Sec 01
MLS Listing ID 5855264
Sold Date 01/30/25
Style Traditional
Bedrooms 3
Full Baths 2
HOA Fees $26/ann
HOA Y/N 1
Year Built 1979
Annual Tax Amount $4,860
Tax Year 2023
Lot Size 5,415 Sqft
Property Description
Welcome to your new home, an inviting home in a prime location! This charming 3-bedroom, 2-bathroom house offers a spacious living area perfect for relaxing and entertaining. Conveniently located just 3 minutes from the Sam Houston Tollway, 10 minutes from City Centre, and 20 minutes from downtown, you'll be near trendy restaurants and shopping in Asiatown. Enjoy direct access to Harwin Park's walking trail and playground right from your backyard. This home is being sold as-is, providing a fantastic opportunity for you to add your personal touch and make it your own. Schedule your showings today!
Location
State TX
County Harris
Area Alief
Rooms
Bedroom Description All Bedrooms Down,En-Suite Bath,Primary Bed - 1st Floor
Other Rooms 1 Living Area, Family Room, Formal Dining, Living Area - 1st Floor
Den/Bedroom Plus 3
Interior
Heating Central Electric, Central Gas
Cooling Central Electric, Central Gas
Flooring Tile, Wood
Fireplaces Number 1
Exterior
Exterior Feature Cross Fenced
Parking Features Attached Garage
Garage Spaces 2.0
Roof Type Other,Wood Shingle
Street Surface Concrete
Private Pool No
Building
Lot Description Corner
Story 1
Foundation Slab
Lot Size Range 0 Up To 1/4 Acre
Sewer Public Sewer
Water Public Water
Structure Type Brick,Other
New Construction No
Schools
Elementary Schools Chancellor Elementary School
Middle Schools Alief Middle School
High Schools Aisd Draw
School District 2 - Alief
Others
Senior Community No
Restrictions Unknown
Tax ID 112-696-000-0001
Acceptable Financing Cash Sale, Conventional, FHA, VA
Tax Rate 2.1332
Disclosures Other Disclosures
Listing Terms Cash Sale, Conventional, FHA, VA
Financing Cash Sale,Conventional,FHA,VA
Special Listing Condition Other Disclosures
Read Less
Want to know what your home might be worth? Contact us for a FREE valuation!

Our team is ready to help you sell your home for the highest possible price ASAP

Bought with Core Properties
GET MORE INFORMATION





