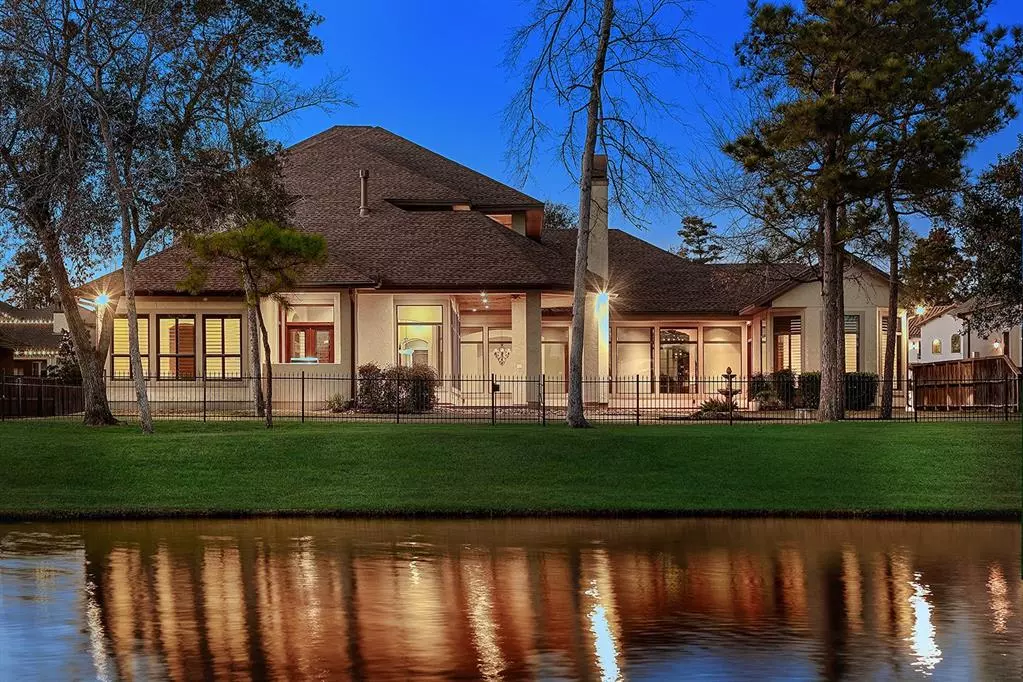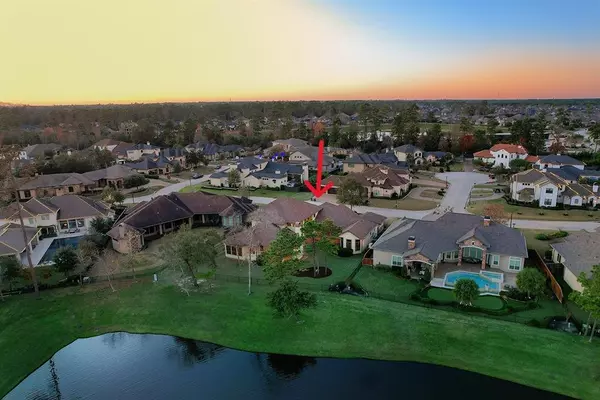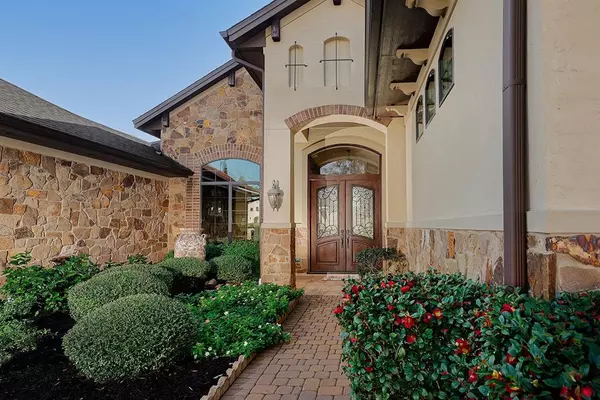$1,198,800
For more information regarding the value of a property, please contact us for a free consultation.
6719 Pennwell DR Spring, TX 77389
4 Beds
4.1 Baths
5,306 SqFt
Key Details
Property Type Single Family Home
Listing Status Sold
Purchase Type For Sale
Square Footage 5,306 sqft
Price per Sqft $225
Subdivision Auburn Lakes Estates
MLS Listing ID 7856958
Sold Date 01/31/25
Style Mediterranean
Bedrooms 4
Full Baths 4
Half Baths 1
HOA Fees $193/ann
HOA Y/N 1
Year Built 2012
Annual Tax Amount $29,715
Tax Year 2023
Lot Size 0.343 Acres
Acres 0.3427
Property Description
Experience luxury living in this exquisite property located in Auburn Lake Estates. This stunning home features modern amenities, spacious rooms, and a beautifully landscaped backyard perfect for entertaining. With top-of-the-line appliances, high-end finishes, and ample natural light, this home is sure to impress. Don't miss the opportunity to own this stylish residence in a prime location. Well designed floor plan with a spacious great room, formal dining space and a sumptuous primary suite. A second bedroom down is perfect guests. The large windows throughout and large balcony offer scenic water views.
Location
State TX
County Harris
Community Auburn Lakes
Area Spring/Klein
Rooms
Bedroom Description 1 Bedroom Down - Not Primary BR,2 Bedrooms Down,Primary Bed - 1st Floor
Other Rooms Breakfast Room, Den, Formal Dining, Home Office/Study, Quarters/Guest House, Wine Room
Master Bathroom Primary Bath: Double Sinks, Primary Bath: Jetted Tub, Primary Bath: Separate Shower
Kitchen Island w/o Cooktop, Kitchen open to Family Room, Walk-in Pantry
Interior
Interior Features Fire/Smoke Alarm, Formal Entry/Foyer, High Ceiling, Wine/Beverage Fridge
Heating Central Gas
Cooling Central Electric
Flooring Carpet, Tile, Wood
Fireplaces Number 2
Fireplaces Type Gas Connections
Exterior
Exterior Feature Back Yard Fenced, Controlled Subdivision Access, Covered Patio/Deck, Outdoor Kitchen, Sprinkler System
Parking Features Attached Garage
Garage Spaces 3.0
Waterfront Description Lakefront
Roof Type Composition
Street Surface Concrete
Private Pool No
Building
Lot Description Waterfront
Story 2
Foundation Slab
Lot Size Range 1/4 Up to 1/2 Acre
Builder Name Cannon Custom Homes
Water Water District
Structure Type Stone,Stucco
New Construction No
Schools
Elementary Schools French Elementary School (Klein)
Middle Schools Hofius Intermediate School
High Schools Klein Oak High School
School District 32 - Klein
Others
HOA Fee Include Grounds,Limited Access Gates
Senior Community No
Restrictions Build Line Restricted,Deed Restrictions
Tax ID 132-105-002-0004
Energy Description Ceiling Fans,Digital Program Thermostat,HVAC>13 SEER,Insulated Doors,Insulated/Low-E windows,Insulation - Spray-Foam
Acceptable Financing Cash Sale, Conventional, FHA, VA
Tax Rate 2.412
Disclosures Exclusions, Mud, Sellers Disclosure
Listing Terms Cash Sale, Conventional, FHA, VA
Financing Cash Sale,Conventional,FHA,VA
Special Listing Condition Exclusions, Mud, Sellers Disclosure
Read Less
Want to know what your home might be worth? Contact us for a FREE valuation!

Our team is ready to help you sell your home for the highest possible price ASAP

Bought with RE/MAX The Woodlands & Spring
GET MORE INFORMATION





