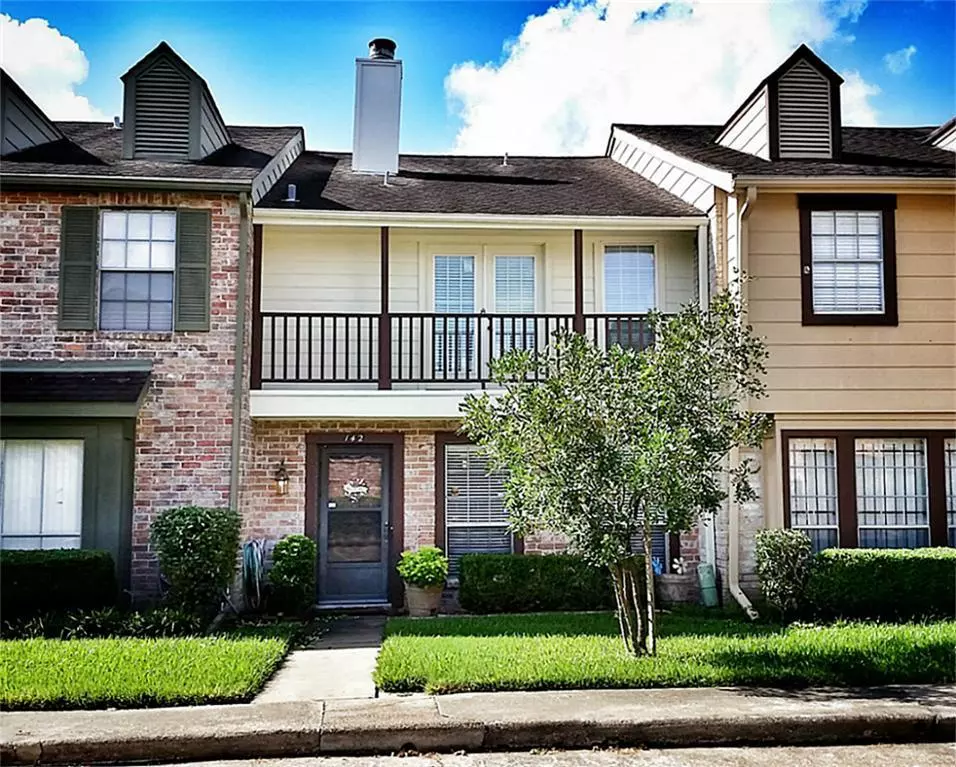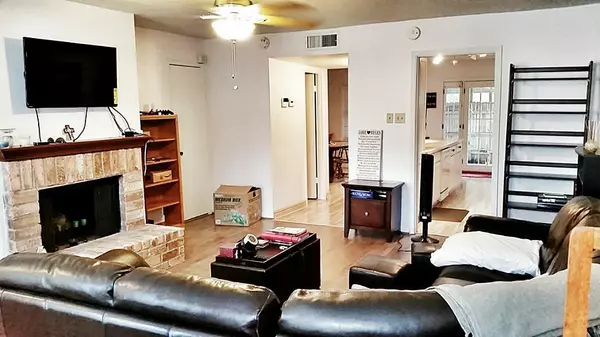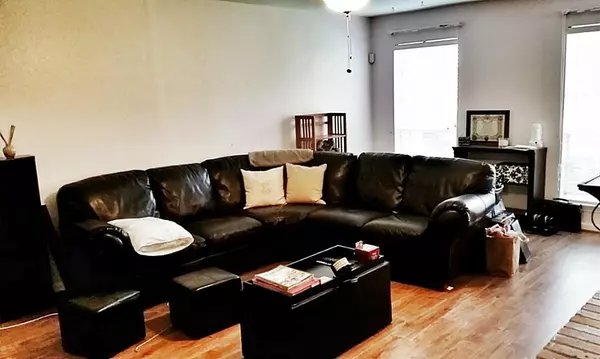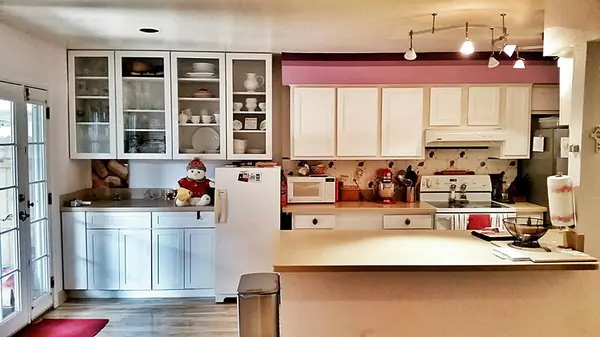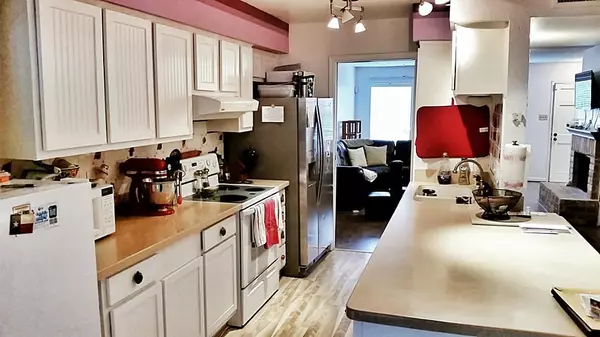$143,100
For more information regarding the value of a property, please contact us for a free consultation.
5801 Lumberdale RD #142 Houston, TX 77092
2 Beds
2.1 Baths
1,558 SqFt
Key Details
Property Type Townhouse
Sub Type Townhouse
Listing Status Sold
Purchase Type For Sale
Square Footage 1,558 sqft
Price per Sqft $91
Subdivision Forest Lake T/H & R/P
MLS Listing ID 86385510
Sold Date 02/14/25
Style Traditional
Bedrooms 2
Full Baths 2
Half Baths 1
HOA Fees $375/mo
Year Built 1976
Annual Tax Amount $3,323
Tax Year 2024
Lot Size 1,129 Sqft
Property Sub-Type Townhouse
Property Description
Beautiful townhome with great updates! New vinyl plank flooring was installed on the first floor just 2 years ago. The kitchen sink, breakfast bar, and all bathrooms feature Corian countertops. Kitchen updates include replaced cabinet fronts, added glass-front cabinets, a refrigerator, and an extra freezer. A French door leads to a spacious 19x13 patio covered by a brand-new roof. Upstairs, the French doors to the balcony have been replaced for a fresh look. The AC condenser was replaced in 2011. HOA includes water, trash, basic cable, yard maintenance, and common area upkeep. Conveniently located near the pool, clubhouse, lake, and tennis court, with 24-hour on-site security. This is a fantastic opportunity—schedule a showing today!
Location
State TX
County Harris
Area Northwest Houston
Rooms
Bedroom Description All Bedrooms Up
Other Rooms 1 Living Area, Breakfast Room, Utility Room in House
Interior
Heating Central Electric
Cooling Central Electric
Flooring Carpet, Tile, Vinyl Plank
Fireplaces Number 1
Fireplaces Type Gas Connections
Appliance Electric Dryer Connection
Dryer Utilities 1
Laundry Utility Rm in House
Exterior
Exterior Feature Fenced
Roof Type Composition
Street Surface Concrete,Curbs
Private Pool No
Building
Story 2
Entry Level Level 1
Foundation Slab
Sewer Public Sewer
Water Public Water
Structure Type Vinyl
New Construction No
Schools
Elementary Schools Smith Academy
Middle Schools Hoffman Middle School
High Schools Eisenhower High School
School District 1 - Aldine
Others
Pets Allowed With Restrictions
HOA Fee Include Grounds,Other,Trash Removal,Water and Sewer
Senior Community No
Tax ID 106-912-000-0142
Ownership Full Ownership
Energy Description Ceiling Fans,Digital Program Thermostat
Acceptable Financing Cash Sale, Conventional
Tax Rate 2.4085
Disclosures Sellers Disclosure
Listing Terms Cash Sale, Conventional
Financing Cash Sale,Conventional
Special Listing Condition Sellers Disclosure
Pets Allowed With Restrictions
Read Less
Want to know what your home might be worth? Contact us for a FREE valuation!

Our team is ready to help you sell your home for the highest possible price ASAP

Bought with Annoura Realty Group, LLC
GET MORE INFORMATION

