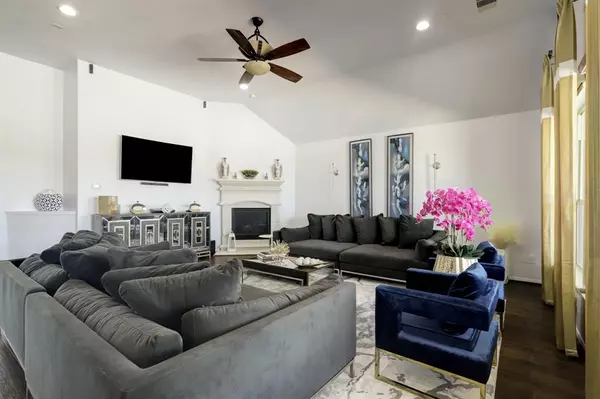$605,000
For more information regarding the value of a property, please contact us for a free consultation.
10626 Lake Travis Needville, TX 77461
3 Beds
3 Baths
2,859 SqFt
Key Details
Property Type Single Family Home
Listing Status Sold
Purchase Type For Sale
Square Footage 2,859 sqft
Price per Sqft $194
Subdivision Tejas Lakes
MLS Listing ID 83022106
Sold Date 02/24/25
Style Contemporary/Modern
Bedrooms 3
Full Baths 3
HOA Fees $83/ann
HOA Y/N 1
Year Built 2016
Annual Tax Amount $7,526
Tax Year 2021
Lot Size 1.309 Acres
Acres 1.3094
Property Description
Welcome to Tejas Lakes gated community in Needville. This beautiful custom home sits on a corner lot on over 1.3 acres of land. Home offers 3 plus bedrooms, private study enclosed with French doors with 3 car garage. Living room has high ceiling, fireplace and plenty of windows. This home has a inground pool with outdoor summer kitchen with deck. Home interior design is very detail and shows like a new model home with professional attention to the design and color patterns throughout the house. This is a very rare home for sale in a gated community with few homes that come up for sale.
Location
State TX
County Fort Bend
Rooms
Bedroom Description All Bedrooms Down
Other Rooms Breakfast Room, Family Room, Home Office/Study
Interior
Interior Features Alarm System - Owned, Refrigerator Included
Heating Central Gas
Cooling Central Electric
Flooring Tile
Fireplaces Number 1
Fireplaces Type Gas Connections
Exterior
Exterior Feature Back Yard Fenced, Covered Patio/Deck, Outdoor Kitchen, Patio/Deck
Parking Features Attached Garage
Garage Spaces 3.0
Pool In Ground
Roof Type Composition
Street Surface Concrete
Private Pool Yes
Building
Lot Description Corner
Story 1
Foundation Slab
Lot Size Range 1 Up to 2 Acres
Water Aerobic
Structure Type Brick
New Construction No
Schools
Elementary Schools Needville Elementary School
Middle Schools Needville Junior High School
High Schools Needville High School
School District 38 - Needville
Others
HOA Fee Include Limited Access Gates
Senior Community No
Restrictions Restricted
Tax ID 8708-00-001-0270-906
Energy Description Ceiling Fans
Acceptable Financing Cash Sale, Conventional, FHA
Tax Rate 1.8957
Disclosures Sellers Disclosure
Listing Terms Cash Sale, Conventional, FHA
Financing Cash Sale,Conventional,FHA
Special Listing Condition Sellers Disclosure
Read Less
Want to know what your home might be worth? Contact us for a FREE valuation!

Our team is ready to help you sell your home for the highest possible price ASAP

Bought with RE/MAX Professionals
GET MORE INFORMATION





